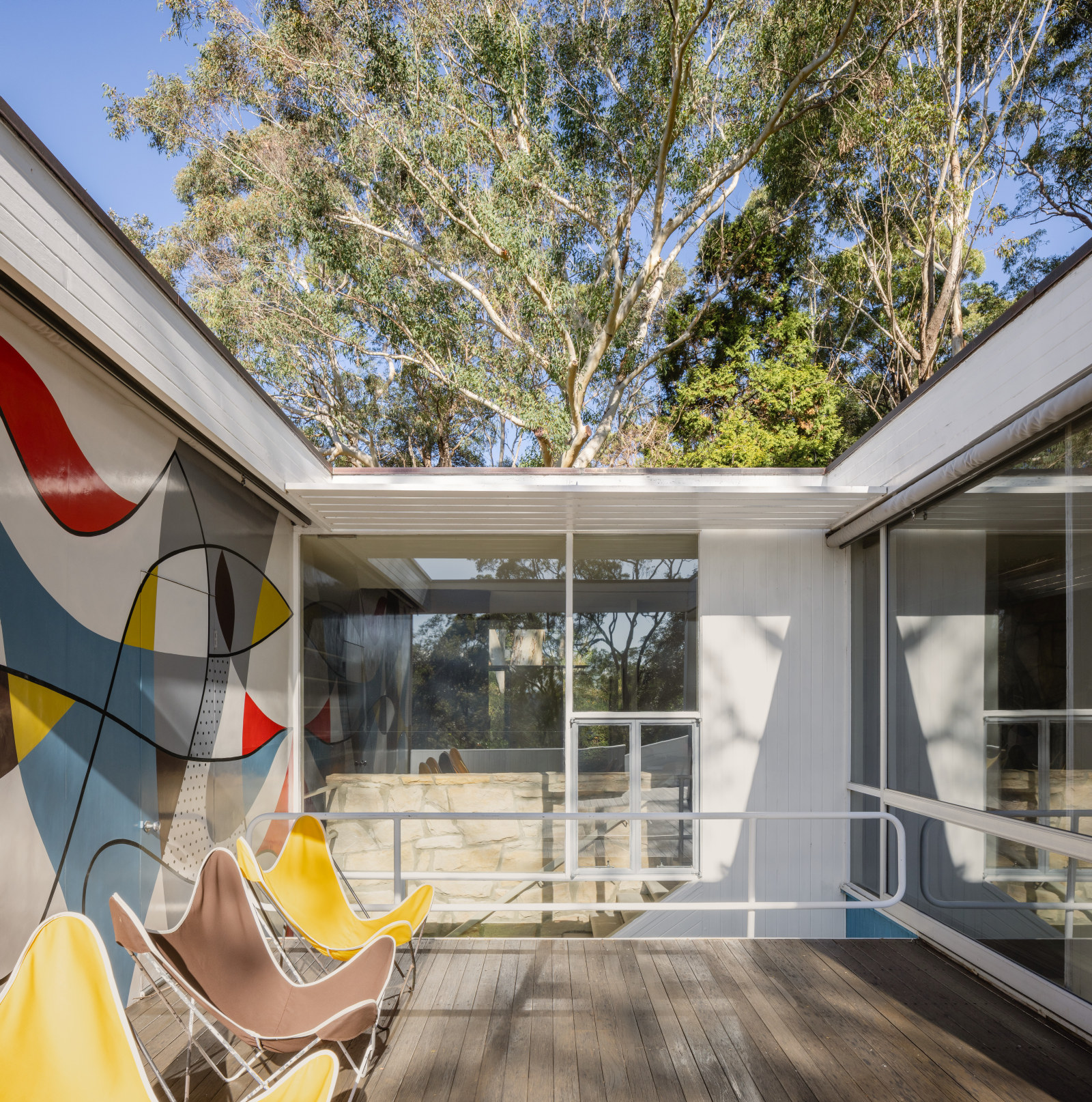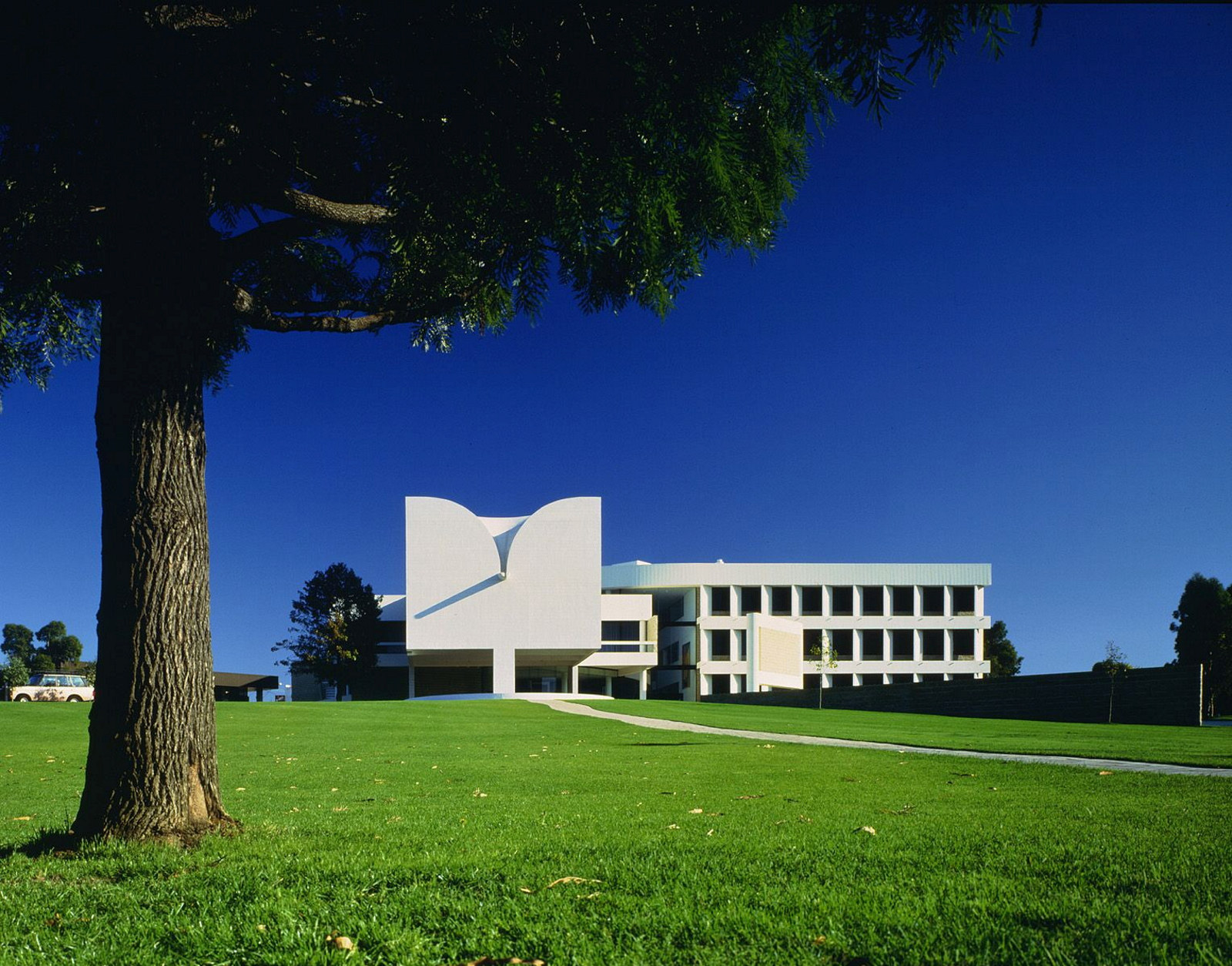The Julian Rose house
A family photo album donated to the Caroline Simpson Library, documents the construction of an architectural icon – the Julian Rose house, designed by architect Harry Seidler in 1951.
If the Rose Seidler House, built 1949, introduced architect Harry Seidler and his innovative Modernist design ideas to the Australian public, the Julian Rose House designed in 1951 and built 1953-54, showed the uptake and enthusiasm for modern architecture by adventurous and avant-garde clients such as the Roses.
The ‘Julian Rose House’ is the second of three Modernist houses Seidler would eventually build on a large semi-rural site in the northern Sydney suburb of Wahroonga. The three houses are carefully arranged on a steeply sloping site to maximise views out to the splendid scenery of Ku-ring-gai Chase below, whilst maintaining individual privacy. Harry Seidler was familiar with similar family compounds he had visited whilst studying at Harvard in the late 1940s, and at the Wahroonga site was able to emulate their key characteristics such as the wooded setting with distant landscape vistas, the private driveway winding through the site, subtly defining different semi-private and private zones, and the pure box-like forms of the houses hovering above the ground plane.
The Julian Rose house is structurally more daring than the earlier Rose Seidler House, with the elevated main floor slung from a double cantilevered steel frame, some of which was left exposed in the completed structure. The elevated position, 3.3 metres above ground, maximises sunlight, access to breezes and views outwards. In the post-war period many architects became interested in the potential for using structural steel in house construction as steel enabled off-site pre-fabrication and speed of erection. There was also an interest in modular design and economy of means in construction, which steel seemed to facilitate – as seen in numerous roughly contemporaneous houses in the USA by Pierre Koenig, Craig Ellwood, Charles Eames, John Lautner and Raphael Sorriano. The Julian Rose House appears to have been designed on a 4 foot (1200mm) grid.
Internally, the house is notable for the compactness of the plan with the major living spaces all in one line and every room lit by floor-to-ceiling windows and sliding doors along the north side, facing the view. Elements of the interior scheme reprise ideas Seidler had used in the Rose Seidler House such as a variation on the freestanding fieldstone fireplace dividing the dining and living areas, and the pass-through window between dining and kitchen. The kitchen, more compact than at Rose Seidler House, incorporates similar cabinetry and finishes, all chosen for ease of use and care.
The configuration of both kitchens is informed by the model kitchen design developed in 1926 by Grete Schütte-Lihotzky for post - World War 1 Frankfurt housing estates, with an emphasis on ease of use, convenient workflow, light, air and sanitation. To these Harry Seidler added modern appliances, which we now take for granted as standard in any kitchen.
Originally conceived as a weekender, with only one bedroom on the main floor and a smaller bedroom tucked behind the carport, this was a house ideally suited for a small family. A later owner, requiring more accommodation for a much bigger family, eventually convinced Harry Seidler to design a large detached two-storey extension to the rear, connected to the first stage by a glazed bridge and virtually doubling the total floor area.
The house featured in Australian Home Beautiful magazine in August 1956 which emphasised the attractiveness of the landscape setting, the architect’s inventiveness with the structure and internal configuration of the house – particularly the relaxed comfort and ease of use. The house became known internationally and is still a favourite case-study amongst architecture students from the US and Europe, who frequently contact the Caroline Simpson Library & Research Collection for details.
In 2018, the current owner completed a fastidious restoration, with an almost curatorial approach to hunting down original documentation, matching materials and finishes, removing later additions and sensitively updating services and utilities to meet current code requirements. From time to time the owner has kindly allowed Museums of History NSW to offer curator-led tours of the house, but in the meantime you can enjoy viewing these evocative historical images.
Related

A new way of living
Once word spread about the newly built Rose Seidler House in 1950, it was the ‘most talked about house in Sydney’. Seventy years on, it's impossible to deny the strength and daring of Seidler's vision

A straight edge and a semicircle
Architect Harry Seidler & artist Frank Stella collaborated on just one project - Grosvenor Place. But the influence of Stella’s work is evident in the geometric plans of many towers & civic centres designed by Seidler
Published on
