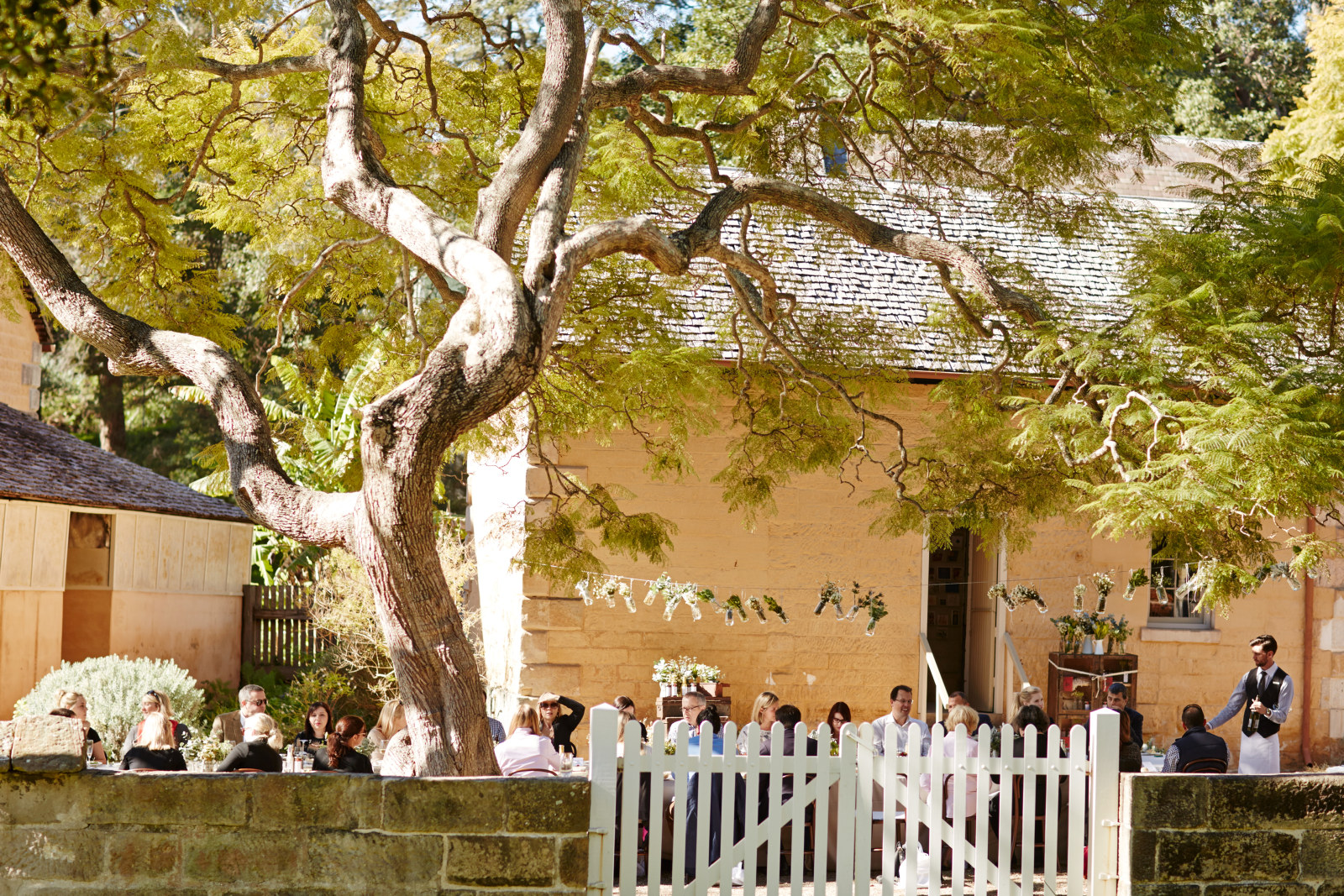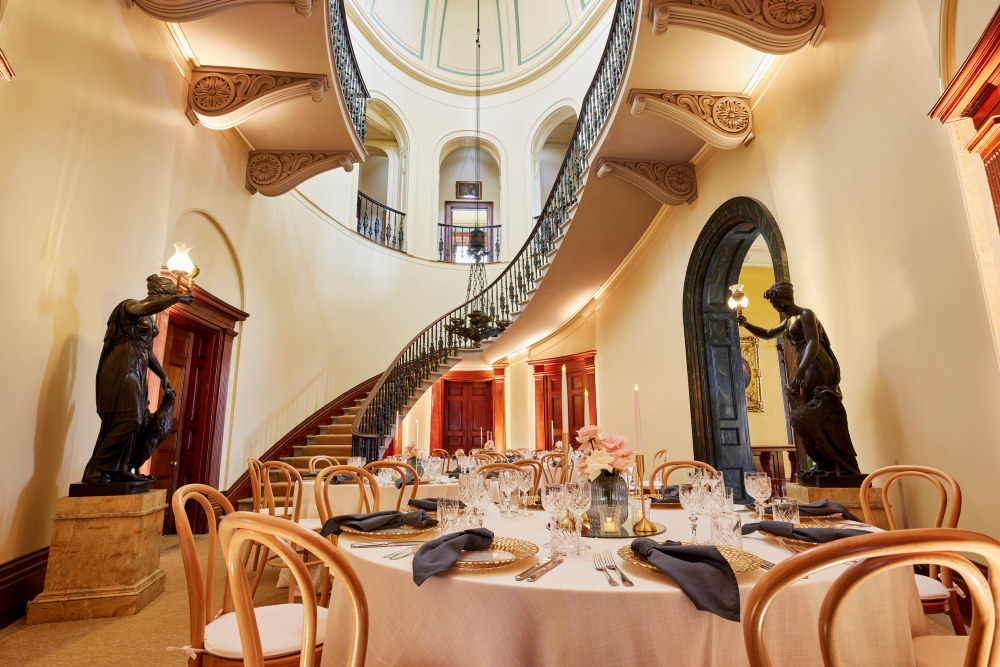House
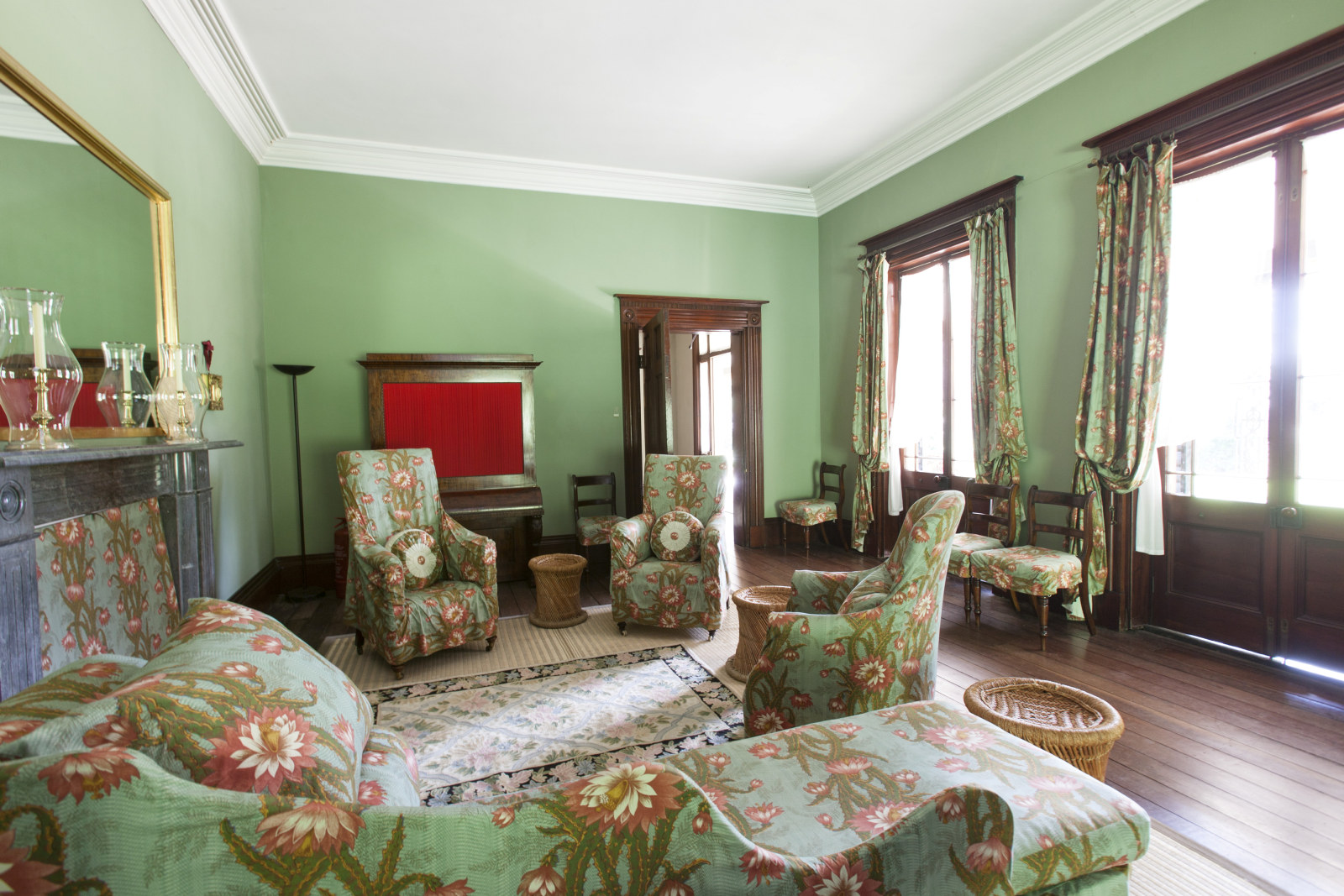
Dining Room & Drawing Room
The elegant dining and drawing rooms are perfect for small dinners, with pre-dinner drinks served on the sandstone verandah and lawns
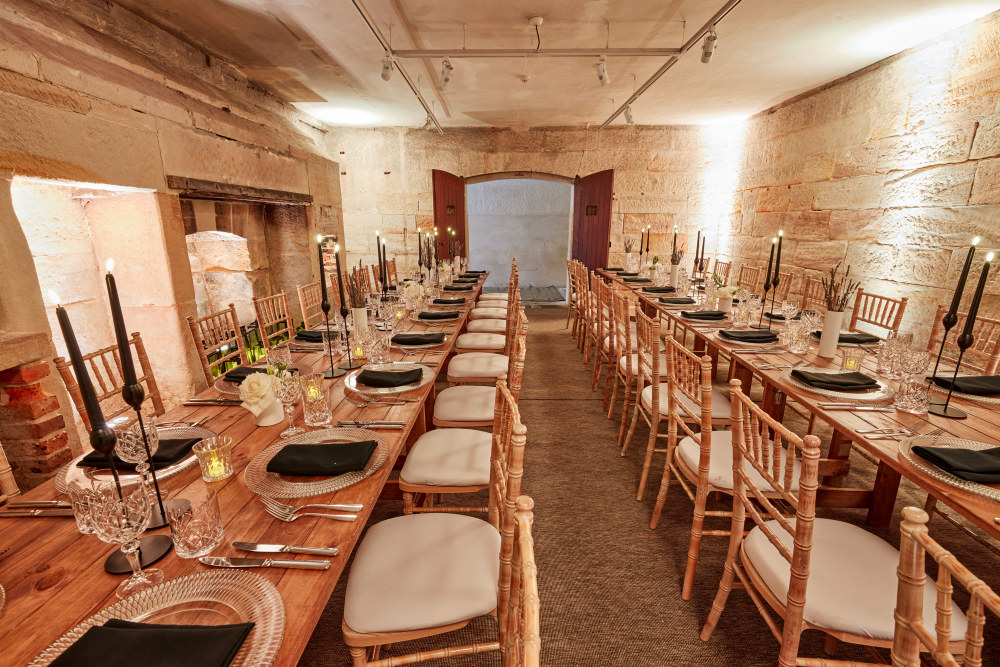
The Cellar
An intimate ambience with vaulted ceilings, beautiful sandstone walls and floors and its own private courtyard entry
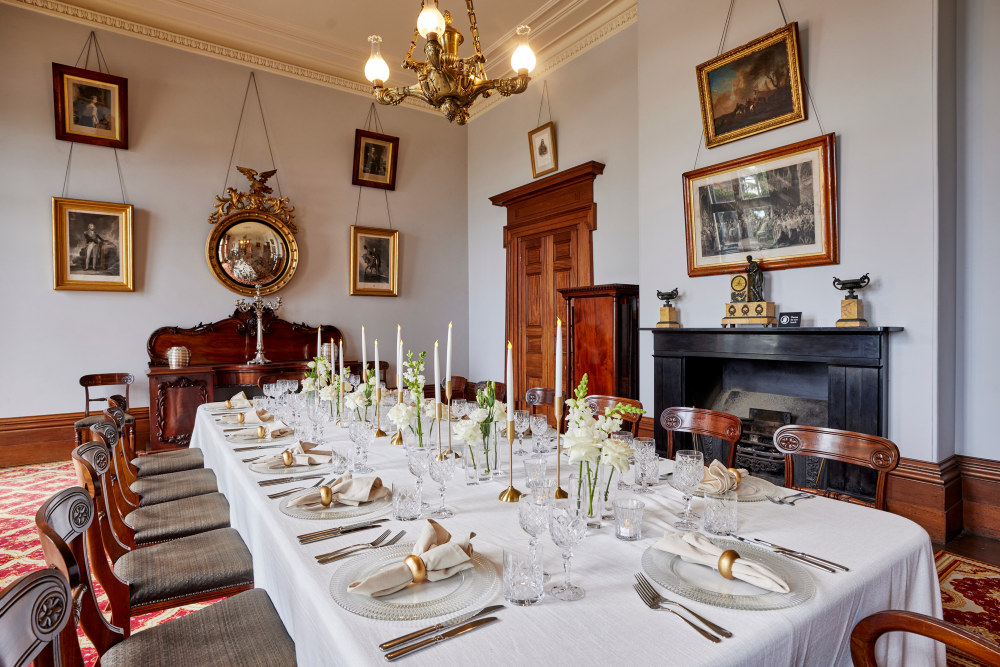
Dining Room
The magnificent dining room is an elegant venue for board meetings, lunches or intimate dinners
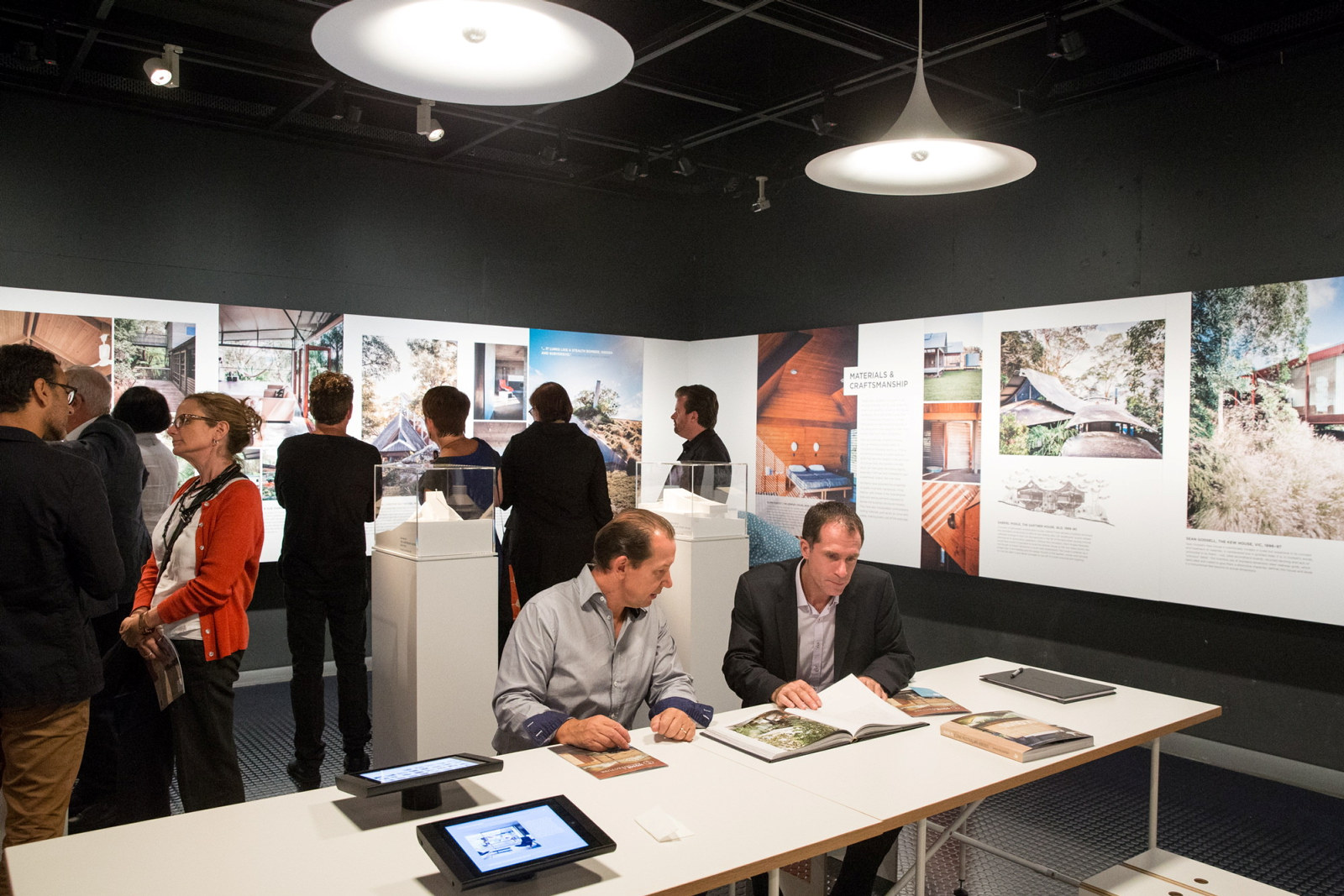
An eye for design
The development of the exhibition 'Iconic Australian Houses' saw a collaboration between two of our in-house designers with freelance creative Tracy Lines
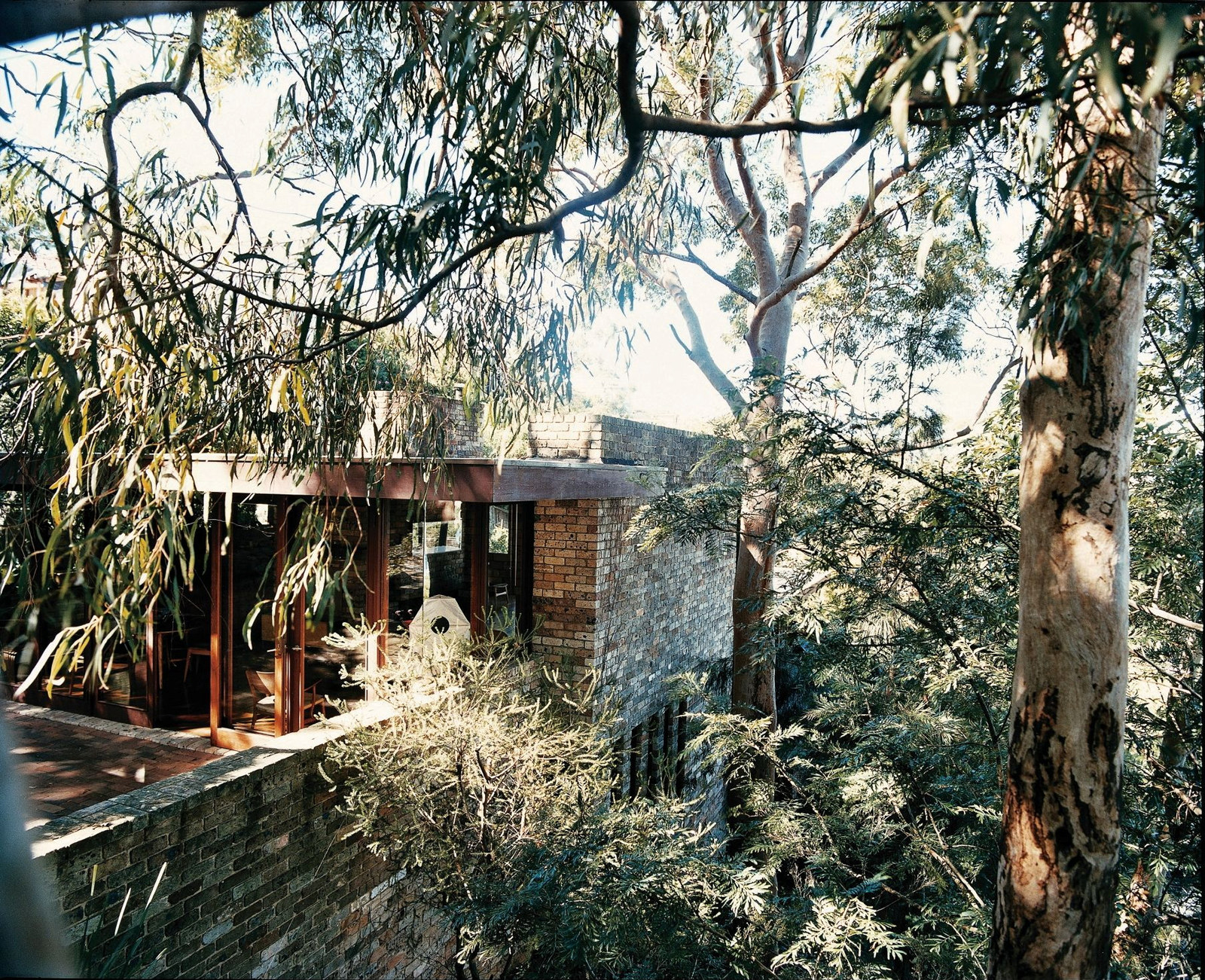
The Marshall House
The Marshall House, located in Sydney, exemplifies Bruce Rickard’s architectural principles – a strong emphasis on indoor and outdoor living spaces, the use of natural materials and a connection to the landscape
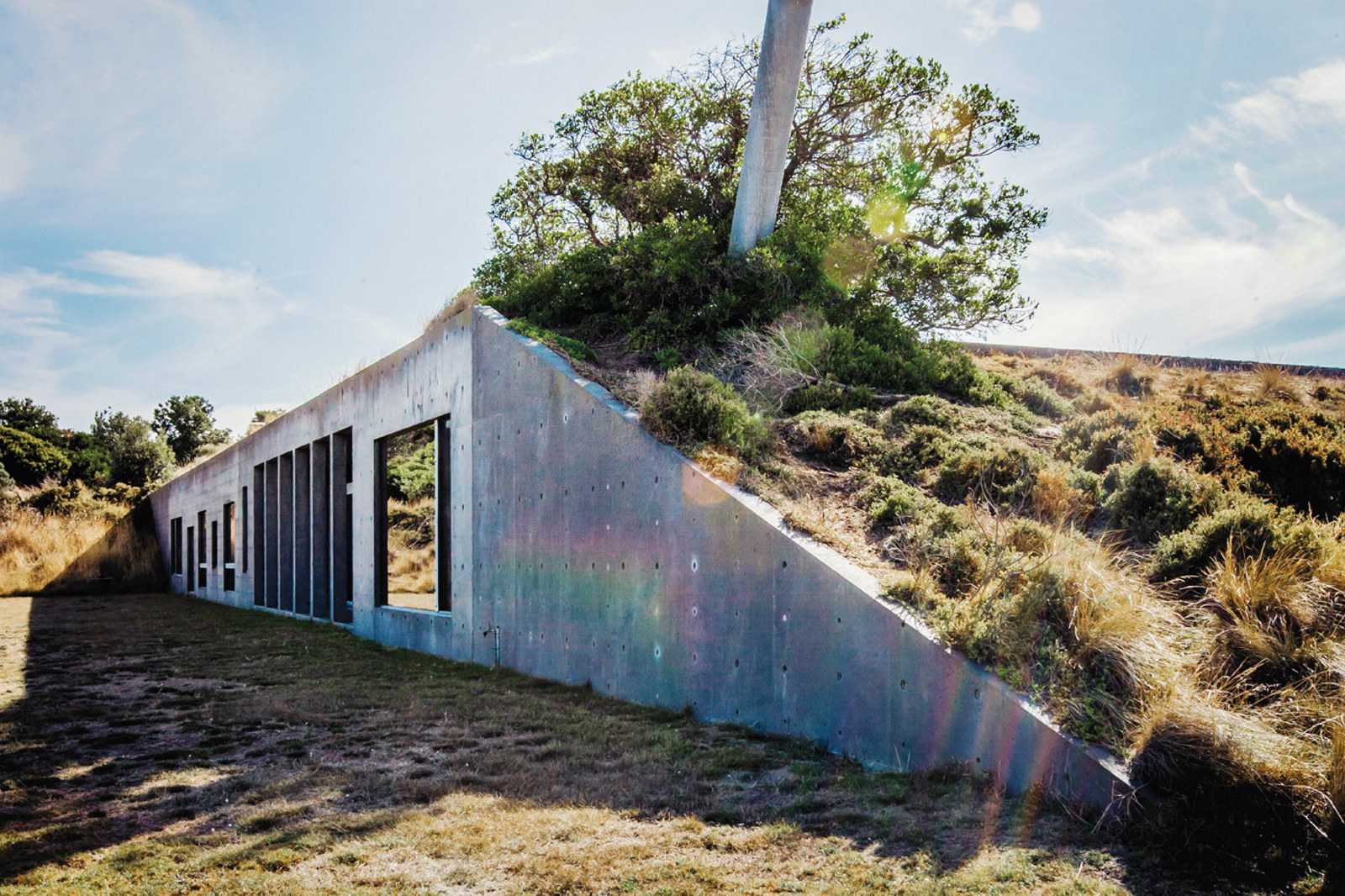
The Phillip Island House
This house was built between 1983 and 1990 on a remote headland of Phillip Island, Victoria, and was designed to connect with the surrounding landscape by hugging the shoreline and cleverly disappearing into a sand dune
