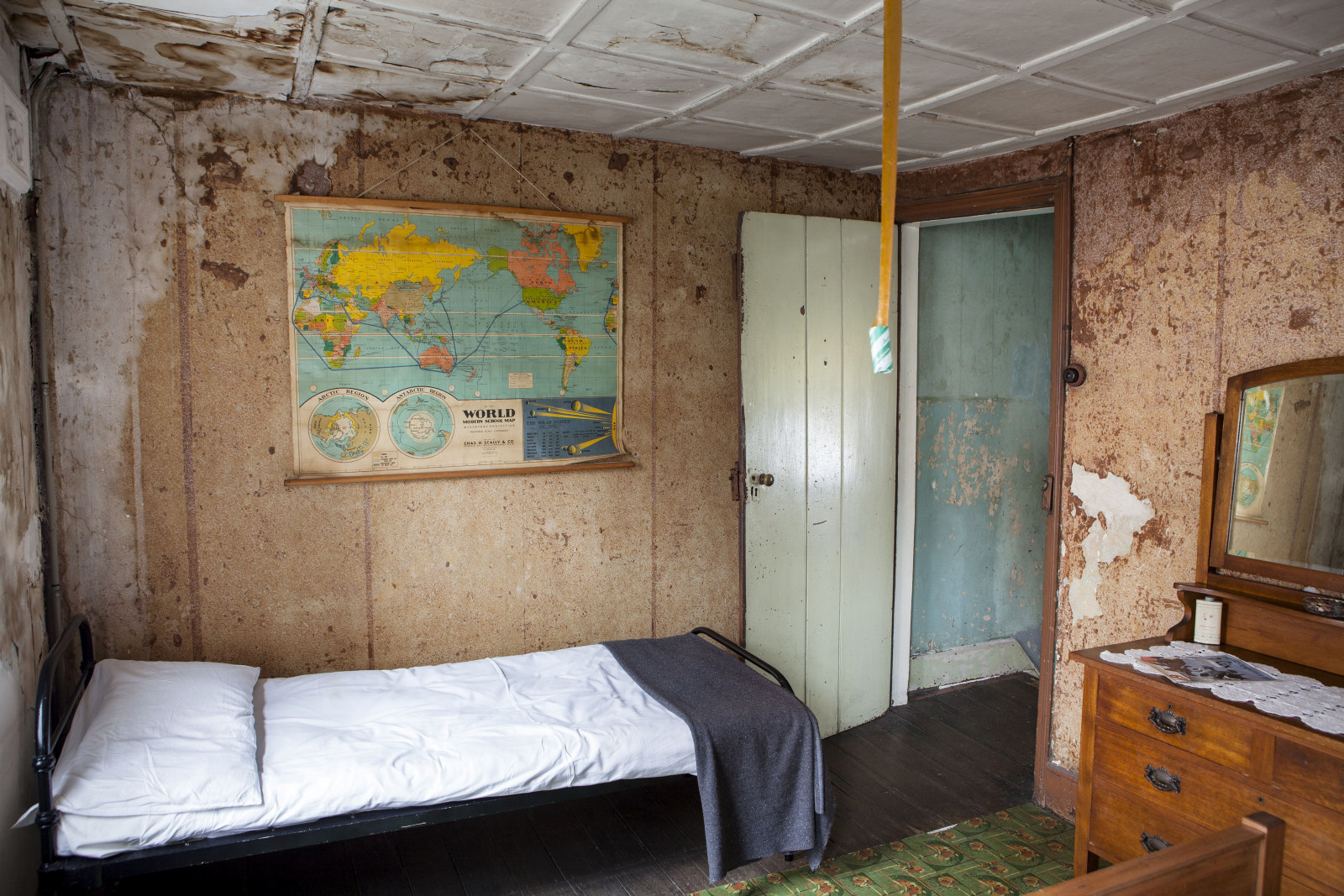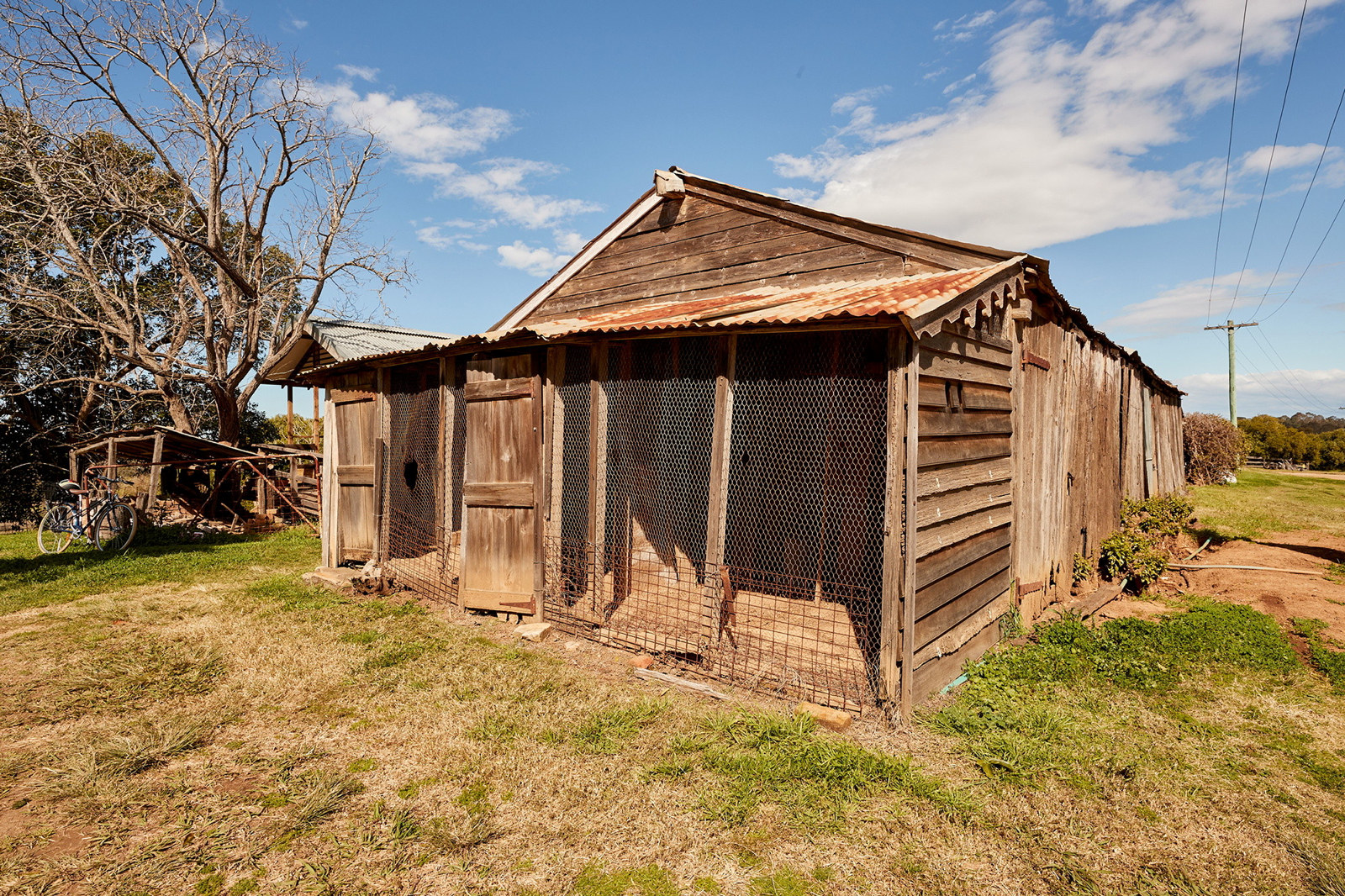Conservation in action: Rum Hospital's verandah and columns
Structural repairs and conservation of the timber verandah and columns of the former ‘Rum Hospital’.
This building was constructed between 1811 and 1816 as the south wing of the general hospital (known as the ‘Rum Hospital’). Along with the central block of NSW Parliament House (the north wing of the former hospital), it is the oldest surviving public building in Sydney's CBD. The simple, symmetrical two-storey design has a colonnaded verandah on both levels. The ground floor verandah and columns were constructed of stone and the first-floor verandah and columns of timber.
Originally providing residential quarters for the assistant surgeon and other staff, the building was later converted with a formal arrangement of additional buildings around a central secure courtyard into the Sydney Branch of the Royal Mint (1854-1926). The Mint site is now the headquarters of the Museums of History NSW.
The building has undergone alterations during its long history. In the late 1970s it was restored by the Government Architect’s Branch Historic Buildings Group. The conservation works included the replacement of the stone columns on the ground-floor verandah and the timber verandah and columns on the first floor. The chinoiserie timber lattice balustrade was also reconstructed, based on documentary and physical evidence.
As part of our capital maintenance program, structural repairs to and conservation of the timber verandah and columns are underway. This important heritage work will include the replacement of the column on the south-west corner, the repair of deteriorated column and verandah sections, and the repainting of all columns with a traditional linseed ‘sand paint’. This type of paint was traditionally used in the late 19th century to simulate the appearance of stone.
Related

A House In The Making
After 162 years of being continuously occupied 62 Gloucester Street was opened to the public for the first time in 2006

Conservation
A herculean task: clearing the woolshed
The first stage of a major conservation project at Rouse Hill Estate involved removing thousands of objects accumulated over 150 years of the property’s occupation
Published on
