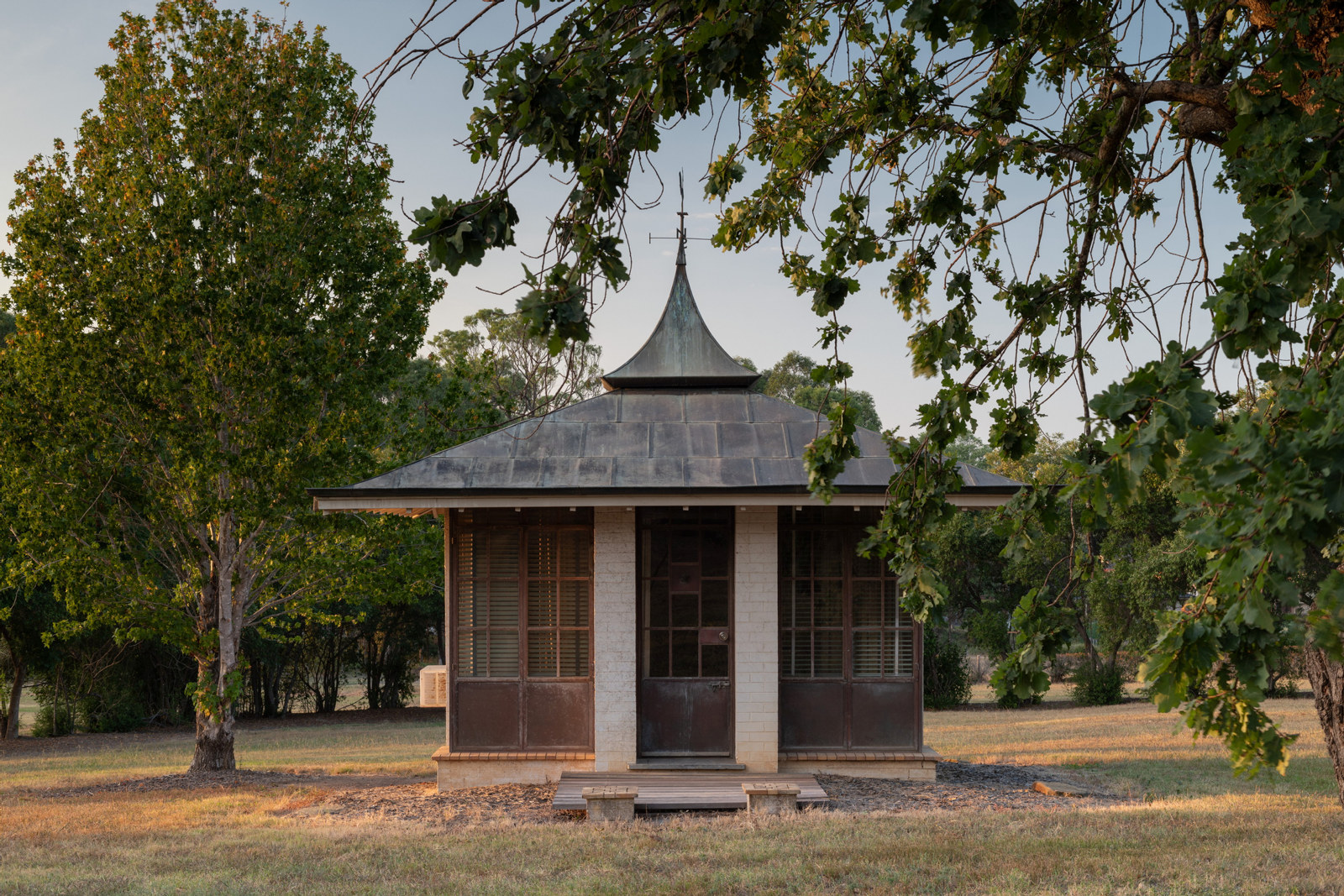Ellesmere Avenue house
Hunters Hill NSW
The Ellesmere Avenue house was designed by architect Frank Kolos (1915-2000) for Martin (1921-2010) and Eve Pentley (c1922-2009) in 1959, but by the time the house was constructed in 1960-61, Kolos had been joined in business by architect J H Bryant.
Kolos was one of many émigré architects trained in Europe and working in Sydney immediately after World War II. He arrived from Hungary in 1950 and after working as an employed architect, started his own practice around 1957. The Ellesmere Avenue house, which shows Modernist influences like large glass areas and open planned interiors, is one of the few known examples of Kolos’ domestic work. Frank Kolos, both with J H Bryant and in other later partnerships, developed successful practices responsible for numerous apartment blocks, motels, office towers, shopping centres and factories in Sydney and other parts of Australia.
The house was photographed shortly after the original owners had died and prior to the first ever sale. Much of the furniture had been sold and removed from the house before the shoot.
Photographer: Ross Heathcote
Date Photographed: February 2011
Original image format: born digital
Copyright: Caroline Simpson Collection, Photograph Ross Heathcote, © Museums of History NSW
Further reading: Rebecca Hawcroft, ‘Migrant architects practicing modern architecture in Sydney, 1930-1960’, Historic environment, Carlton Vic., vol 25 no 2, 2013, pp.38-47.
Documenting NSW Homes

Documenting NSW Homes
Recorded for the future: documenting NSW homes
The Caroline Simpson Library has photographically recorded homes since 1989
Published on