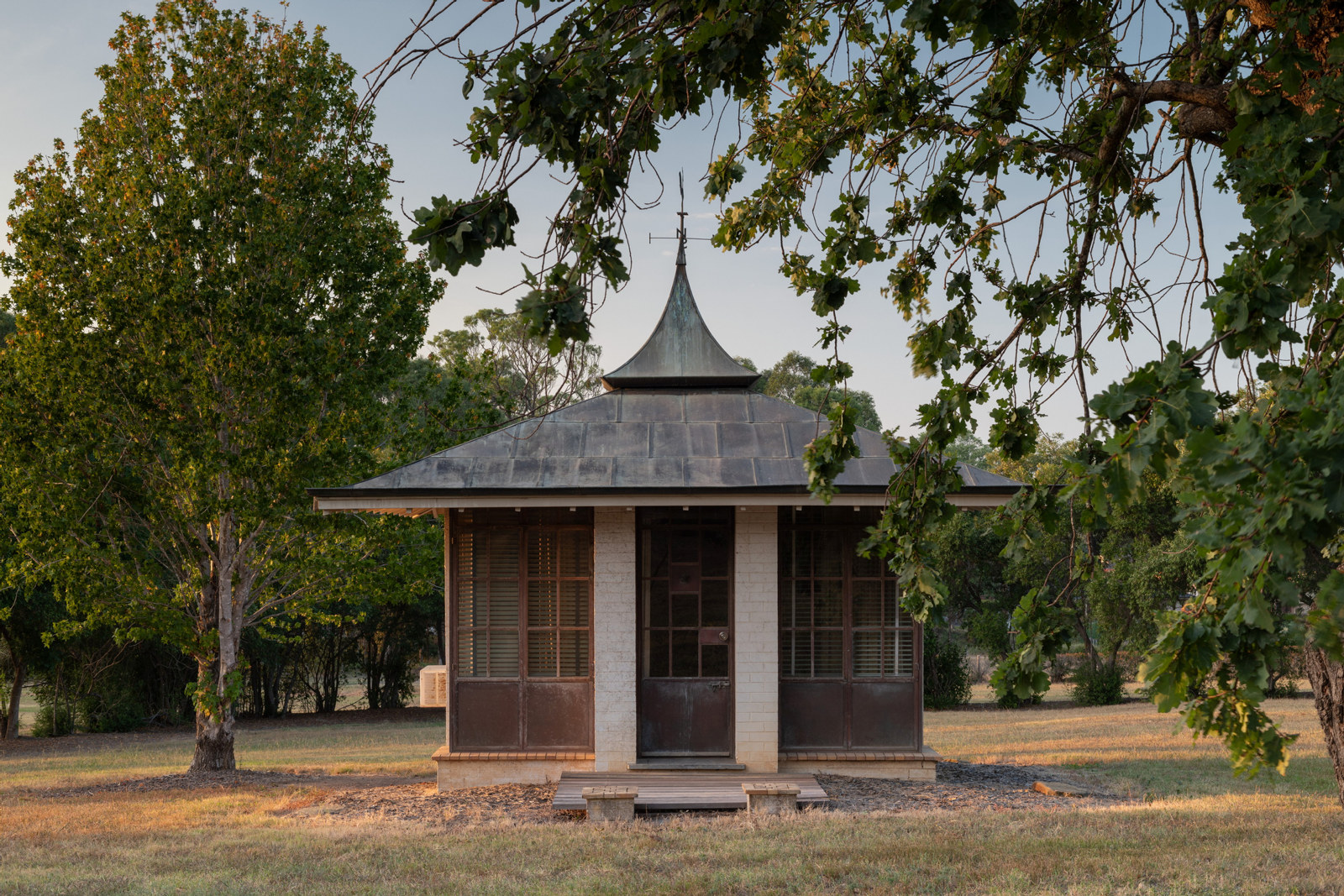Fishwick House
Castlecrag NSW
The Fishwick House was built in 1929, designed by architect Walter Burley Griffin (1876-1937).
It is a stone dwelling of asymmetrical split level design following the contours of the site and landscaped with dry stone walls, sandstone steps and sandstone boulders amid natural rock escarpments. It was part of Griffin’s Castlecrag project, the Greater Sydney Development Association, established in 1919 with the aim of creating an exclusive harbour front residential enclave; planned and designed to harmonise with and enhance existing natural landscape qualities. Of the 13 surviving Griffin houses at Castlecrag, the Fishwick House is regarded as the one which best demonstrates Griffin’s vision for the development, made possible because it was designed for a client with the will, means and the enthusiasm to implement the architect’s ideas. The client was Thomas Wilson Fishwick, Australian representative for an English manufacturer of road-making equipment. Fishwick was technically minded and interested in innovation.
Relative to Griffin’s other Castlecrag homes, the Fishwick house is large and lavish. It has two storeys, a built-in garage, a maid’s quarters with its own entrance, two bathrooms, a large entrance hall, a study and four outdoor seating areas, each with a different aspect to the weather. The house was photographed in December 1994 when it was untenanted for a time while the owners of the property were resident outside Australia. On their return in 1996 a major conservation project was undertaken, uncovering most of the original decorative finishes, enabling the close recreation of the colour, textural, space and lighting effects which Griffin intended. The house is listed as an item of state significance on the NSW State Heritage Register.
Photographer: Lindy Kerr
Date Photographed: 1994
Original image format: transparency film: 6x6cms
Copyright: Caroline Simpson Collection, Photograph © Lindy Kerr
Further reading: Meredith Walker, Adrienne Kabos, James Weirick, Building for nature: Walter Burley Griffin and Castlecrag, Castlecrag, Walter Burley Griffin Society, 1994.
Submission to the Australian Heritage Commission: The Fishwick House, 15 The Citadel, Castlecrag NSW, Architect: Walter Burley Griffin, Andrew Kirk, June 1999.
Anne Watson, ed., Visionaries in suburbia: Griffin houses in the Sydney landscape, Castlecrag, NSW, Walter Burley Griffin Society Incorporated, 2015 www.fishwickhouse.org
Documenting NSW homes

Documenting NSW Homes
Recorded for the future: documenting NSW homes
The Caroline Simpson Library has photographically recorded homes since 1989
Published on