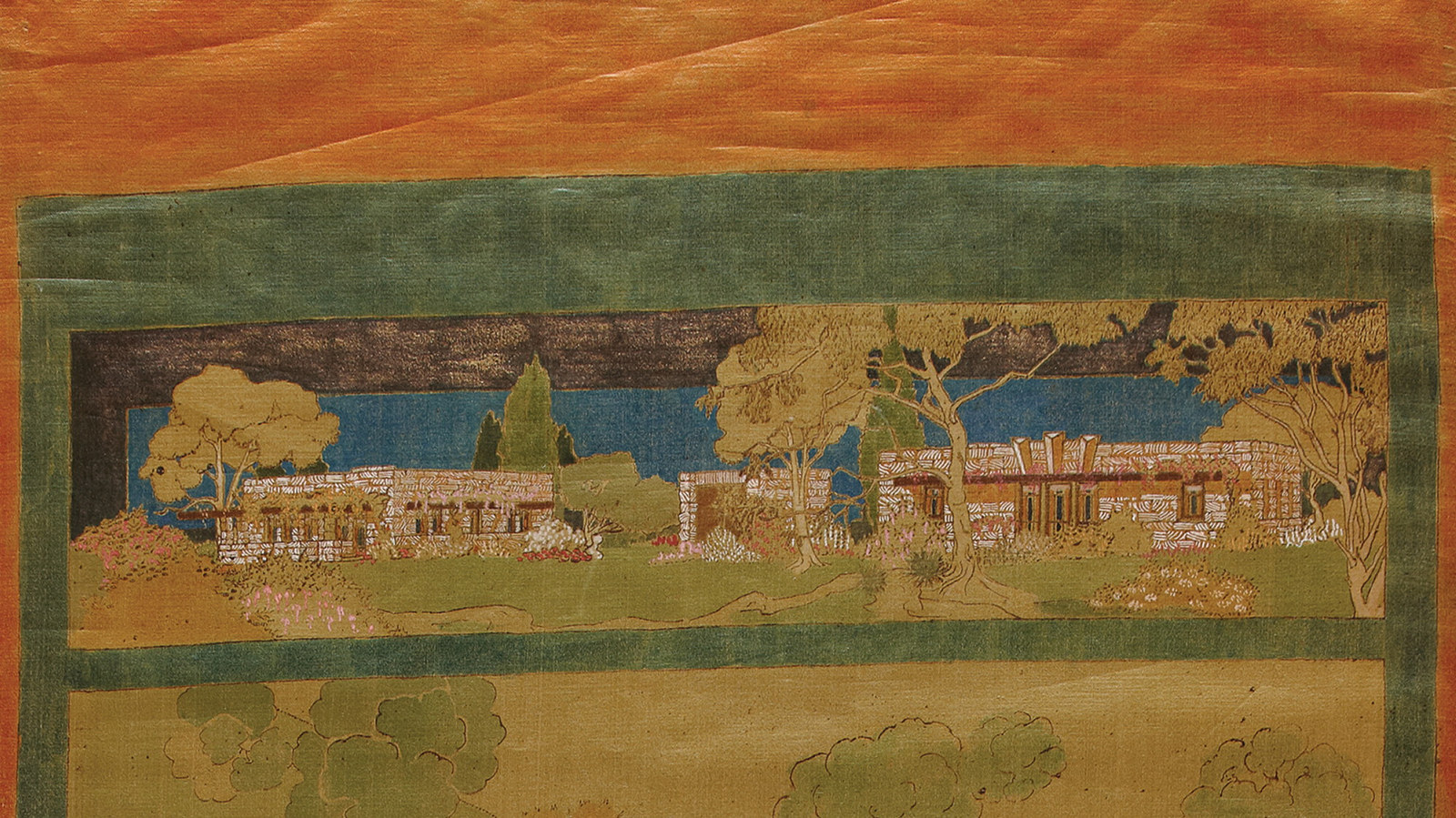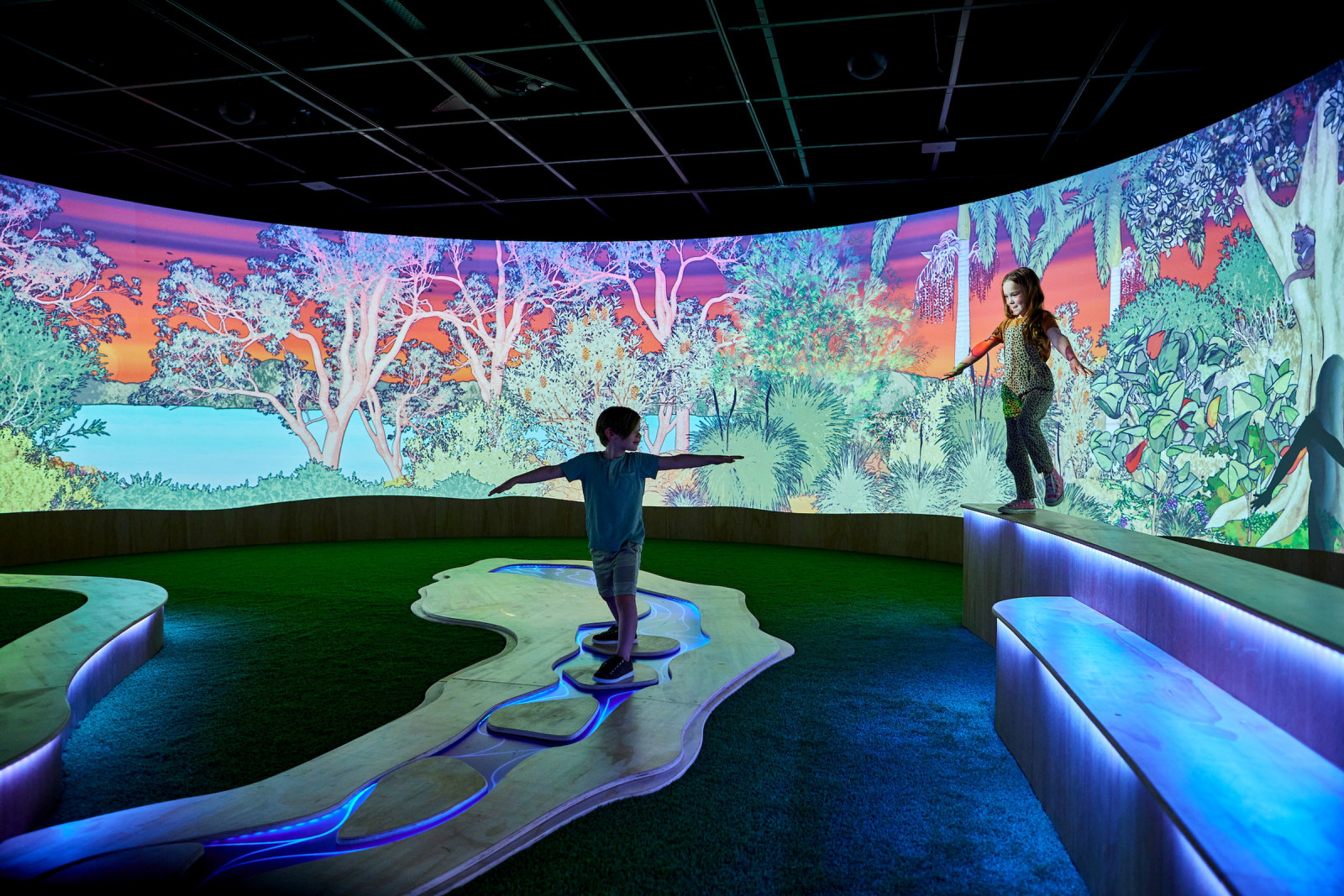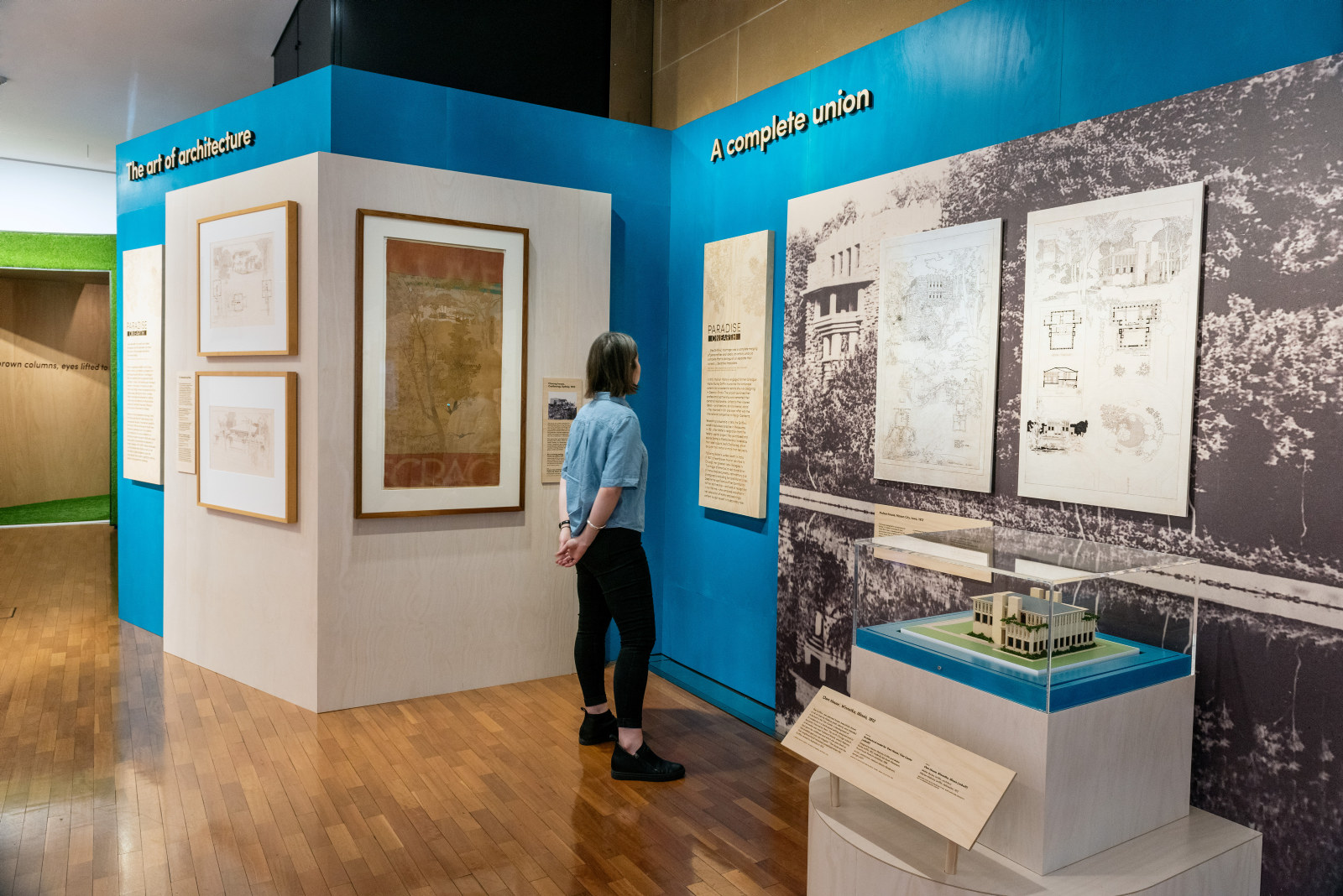Marion Mahony Griffin: architect, environmentalist, visionary
Marion Mahony Griffin was a woman ahead of her time. Over five decades she promoted progressive ideas that are as relevant today, 150 years after her birth, as in her own time.
In 1921, American-born Marion Mahony Griffin and her husband and architectural partner, Walter Burley Griffin, began their most remarkable joint venture. The development of Castlecrag, a ‘model residential’ suburb on Sydney’s Middle Harbour, reflected the couple’s shared interests in architecture, community living, urban planning and the natural environment.
The Griffins themselves lived in Castlecrag from 1925 until the mid-1930s. In 1935, Walter travelled to India to design the Lucknow University Library. Marion followed in 1936, but in early 1937 Walter died suddenly following an operation. A heartbroken Marion permanently left her beloved Castlecrag the following year, after 24 years in Australia. Saddened at leaving the community of friends she had nurtured there, she remained characteristically positive, referring to the next phase of her life as an ‘adventure’.
A succession of adventures
Mahony’s life to date had been a succession of adventures scarcely imaginable for most women of her time. Born in Chicago on 14 February 1871, she grew up in a stimulating environment where outdoor activities were encouraged and social issues discussed. In 1894, she graduated in architecture from the Massachusetts Institute of Technology in Boston, and became the first licensed female architect in Illinois. Mahony worked in the Chicago office of architect Frank Lloyd Wright from 1895 to 1909, a period coinciding with Wright’s most intensely creative years and the consolidation of the ‘Prairie School’ style – its low, horizontal lines influenced by the plains of the American Midwest – on which his international fame would be built.
In Wright’s office Mahony designed furniture, lighting, stained glass and decorative fittings, but it was for her Japanese-inspired presentation drawings that she was particularly valued. A colleague later recalled her ‘unusually fine compositional and linear ability, with a drawing “touch” that met with Mr Wright’s highly critical approval’.2 Many of her renderings were included in a collection of Wright’s designs, the Wasmuth portfolio, published in Berlin in 1910 and now regarded as one of the most influential architectural publications of the 20th century. Wright was renowned for his reluctance to acknowledge the talents of his staff, and Mahony’s monogram appears on only a few of the 50 or so plates she contributed.
An extraordinary partnership
In 1909 Wright abandoned his family and practice and travelled to Europe with the wife of a client, with whom he had started an affair. Mahony took over a number of his unexecuted projects, which she effectively designed independently. The most significant was the design of three houses in Decatur, Illinois. For the landscape scheme, Mahony turned to Walter Burley Griffin, a former Wright employee who now ran his own practice. The project launched Marion and Walter’s professional partnership and cemented their personal relationship. In mid-1910, Mahony added her monogram to her first known presentation drawing for Griffin. The F P Marshall house rendering – showing perspective, site plan and interior cross-section framed by decorative foliage – established the unique presentation format for many of their subsequent American projects.
United by their shared ideals – architectural, environmental, social – Marion and Walter married in June 1911 and soon after entered the competition to design Australia’s new federal capital, Canberra. Mahony’s exquisite, minimal drawings for their winning entry articulated a scheme dictated by the site’s natural features and expressing, symbolically, the Griffins’ democratic ideal for the new city.
Relocating to Australia
Canberra may have exercised the Griffins’ planning and design ideas, but it was Sydney’s harbour that captivated them. Visiting in 1913, without Mahony, Griffin extolled, ‘You folk in Sydney have the chance of making a city beautiful that could easily be one of the finest in the world … You have the most magnificent waterfront I have ever seen’.3
The couple relocated together to Australia in May 1914, Mahony running the Sydney office while Griffin took up his position as director of the Federal Capital Office in Melbourne. By late 1915 Mahony had moved to Melbourne as commissions for major projects rolled in, including the Café Australia (1916), Capitol House and the Capitol Theatre (1921–24), as well as planning the Ranelagh and Glenard estates on Melbourne’s fringe. Mahony relished the hectic schedule: ‘The only thing I take any interest in doing is the work and I keep at it long after I have a curl in my back bone’.4
Mahony was clearly a mainstay in the office yet appears to have been reluctant to take credit for her contribution. It’s Griffin’s signature that appears on the office drawings and his name that has been associated with their projects. Occasionally we receive a glimpse into the likely equality of their partnership – as when a reporter quotes Griffin’s comments that the Canberra plans were ‘more than half due to his wife’ and that ‘she ought to have much more than half the credit for winning the competition’.5 Perhaps for Mahony, at a time when women were generally constrained by a life of domesticity, the freedom to pursue an architectural career with an adored kindred spirit was satisfaction enough.
A force of nature
Nature and architecture were Mahony’s twin passions, and she and Griffin became highly knowledgeable about Australia’s native flora. It was a natural step to translate her enthusiasm into art: ‘the Archangel who painted Australia was the greatest of them all. Everything is so decorative … the picture presents itself to you in perfection’.6 The series of ‘Forest Portraits’ that resulted – poetic studies of trees in watercolour on silk or ink on linen – are a unique legacy of her Australian sojourn.
One of the projects that can with certainty be attributed to Mahony’s creative integration of architecture and nature was the Café Australia in Melbourne’s fashionable Collins Street. A redesign of the existing cafe’s entrance and interior, it was conceived as a sequence of dining areas integrated by a decorative geometric scheme – plasterwork, stained glass, sculpture, mural – inspired by natural motifs. For this Gesamtkunstwerk (total work of art), Mahony also designed elegant blackwood furniture, tableware, and even the opening-day menu. Like the Griffins’ extraordinary Capitol Theatre, a visit to the cafe was intended to provide an experience that was ‘a complete captivation of the senses’.7
Castlecrag life
In 1920 the Griffins’ greatest Australian adventure began. Frustrated by prolonged bureaucratic meddling in the implementation of their Canberra plans, Griffin resigned from the federal capital project and, with a group of shareholders, acquired a large tract of land on Sydney’s Middle Harbour. Castlecrag was to be the Griffins’ ‘model residential’ suburb of houses, reserves, walkways and contoured roads ‘aesthetically in keeping with the surroundings … and subordinate to the natural beauty of the land’.8
Mahony became deeply involved in Castlecrag life, organising community activities as well as plays staged in the open-air Haven Scenic Theatre, constructed by residents in the early 1930s. The Haven, picturesquely located in a natural, rocky amphitheatre, survives today, as do 14 Griffin houses built before the Depression, restrictive covenants and Walter’s untimely death ended the Griffins’ utopian aspirations. Today, Castlecrag’s enduring natural amenity is testament to the timelessness of the ideas that anchored the Griffins’ grand suburban vision.
Mahony’s last great work after returning to Chicago in 1938 – where she died in 1961 – was her unpublished magnum opus ‘The magic of America’, a 1500-page assemblage of transcribed documents, essays, commentary and photographs recording her and Walter’s lives. Exploring its many layers, now possible through digitisation, is a compelling journey into the long life and complex intellect of one of the 20th century’s most original women.
Footnotes
- Barry Byrne, book review, Journal of the Society of Architectural Historians, no 22, May 1963, p109.
- Anon, ‘Mr Griffin’s plans’, The Sydney Morning Herald, 19 August 1913, p8.
- Marion Mahony Griffin, ‘The magic of America’, section II, pp26–7a.
- Henry Hyde Champion, The Book Lover – a Literary Review, vol 16, no 173, September 1913, p99.
- Marion Mahony Griffin, ‘The magic of America’, section III, p106.
- Capitol Theatre tenth anniversary souvenir booklet, Melbourne, 1934.
- Prospectus, Greater Sydney Development Association, Sydney, c1920.
Silkscreens

Threads in the archives
Non-paper materials are not common in the State Archives Collection and the wonderful details, colours and textures captured in these items are a beautiful sight to see
Published on
Related

Discover Paradise on Earth
Whether you’re a lover of design, architecture and art, or simply seeking an oasis in the CBD, this new exhibition invites you to reflect on the extraordinary story of architect Marion Mahony Griffin

Enchanted valley
Playful and interactive, Enchanted valley is a multi-sensory landscape full of surprise and discovery, on display at the Museum of Sydney from 7 November 2020 to 18 April 2021
