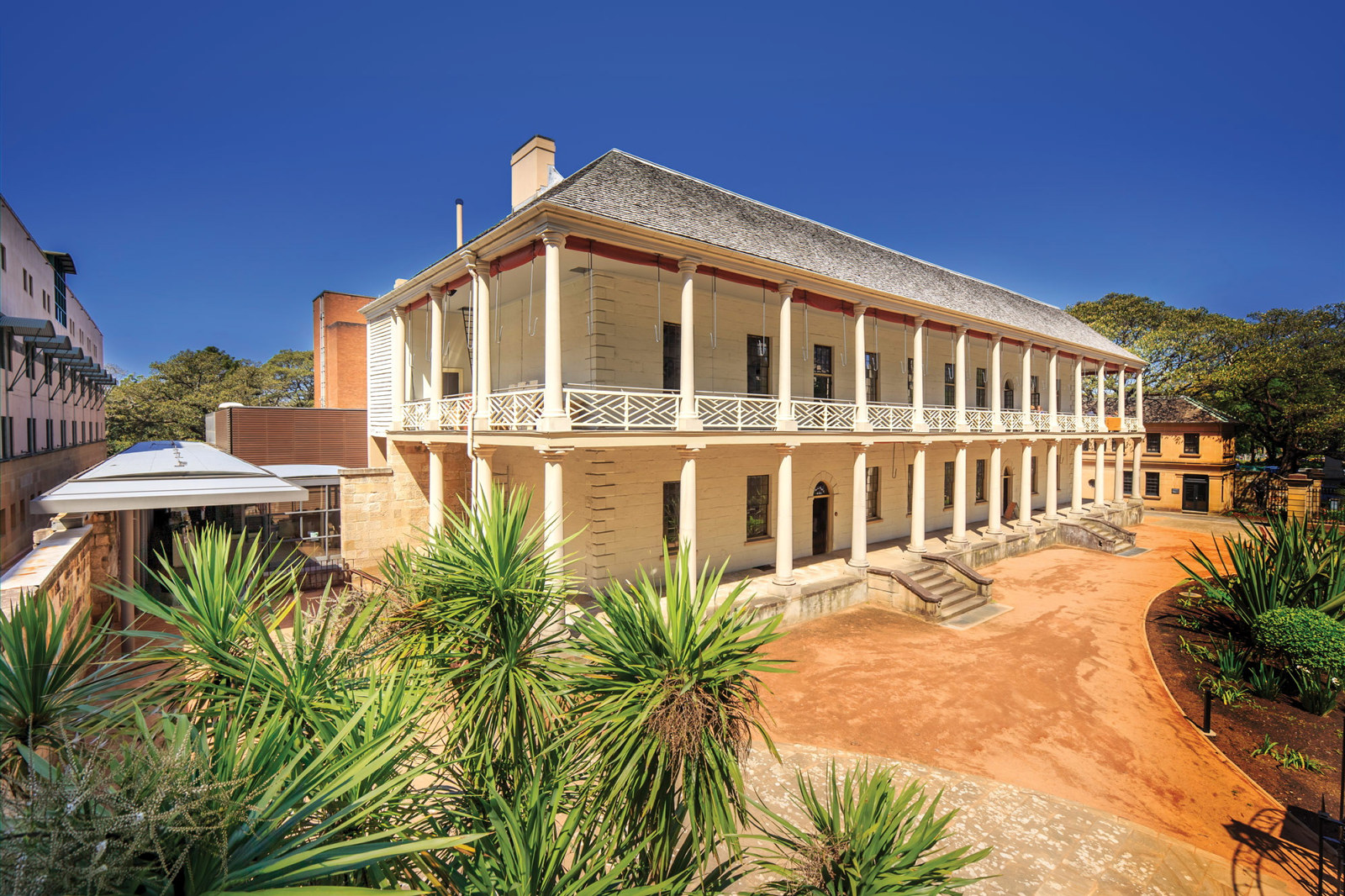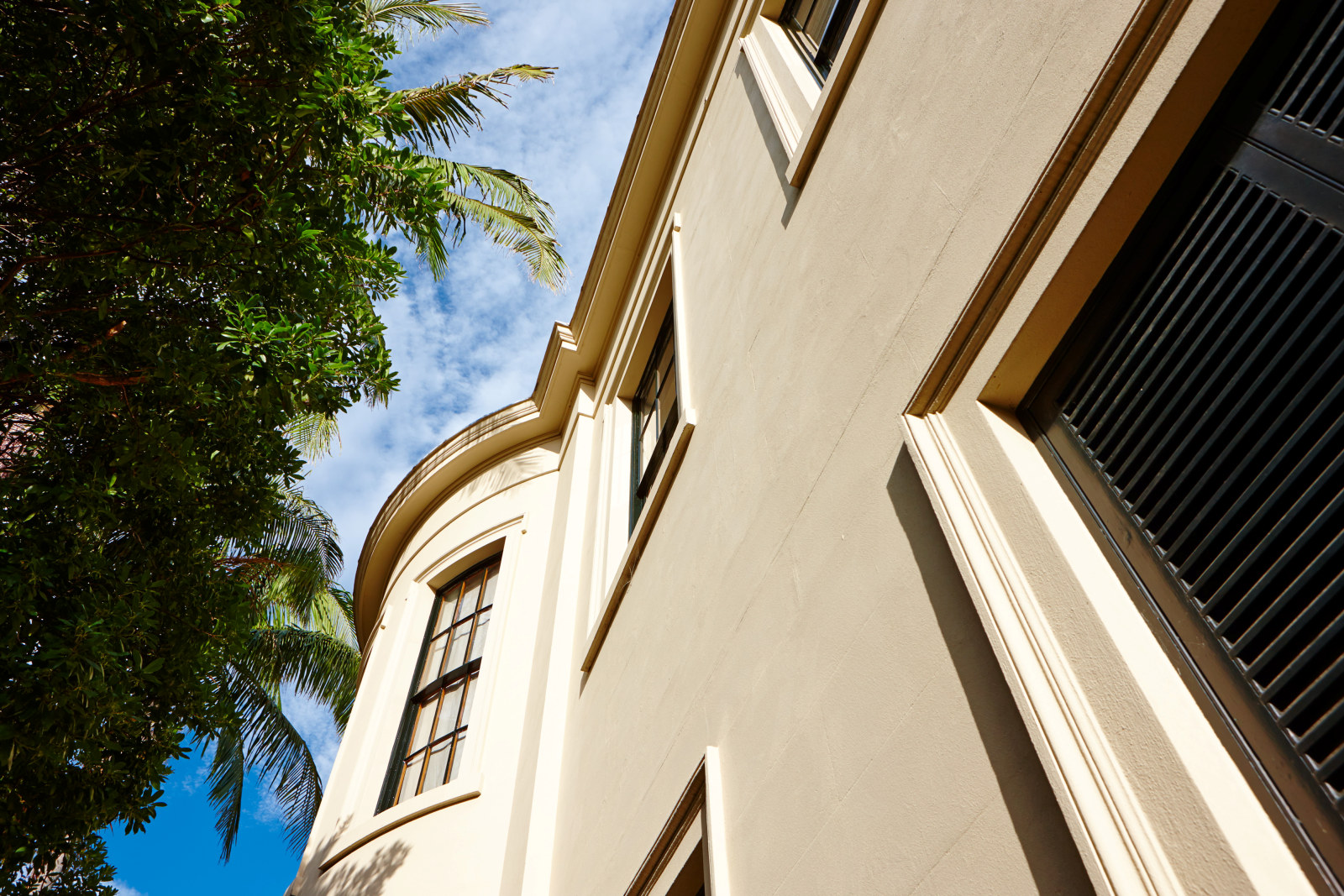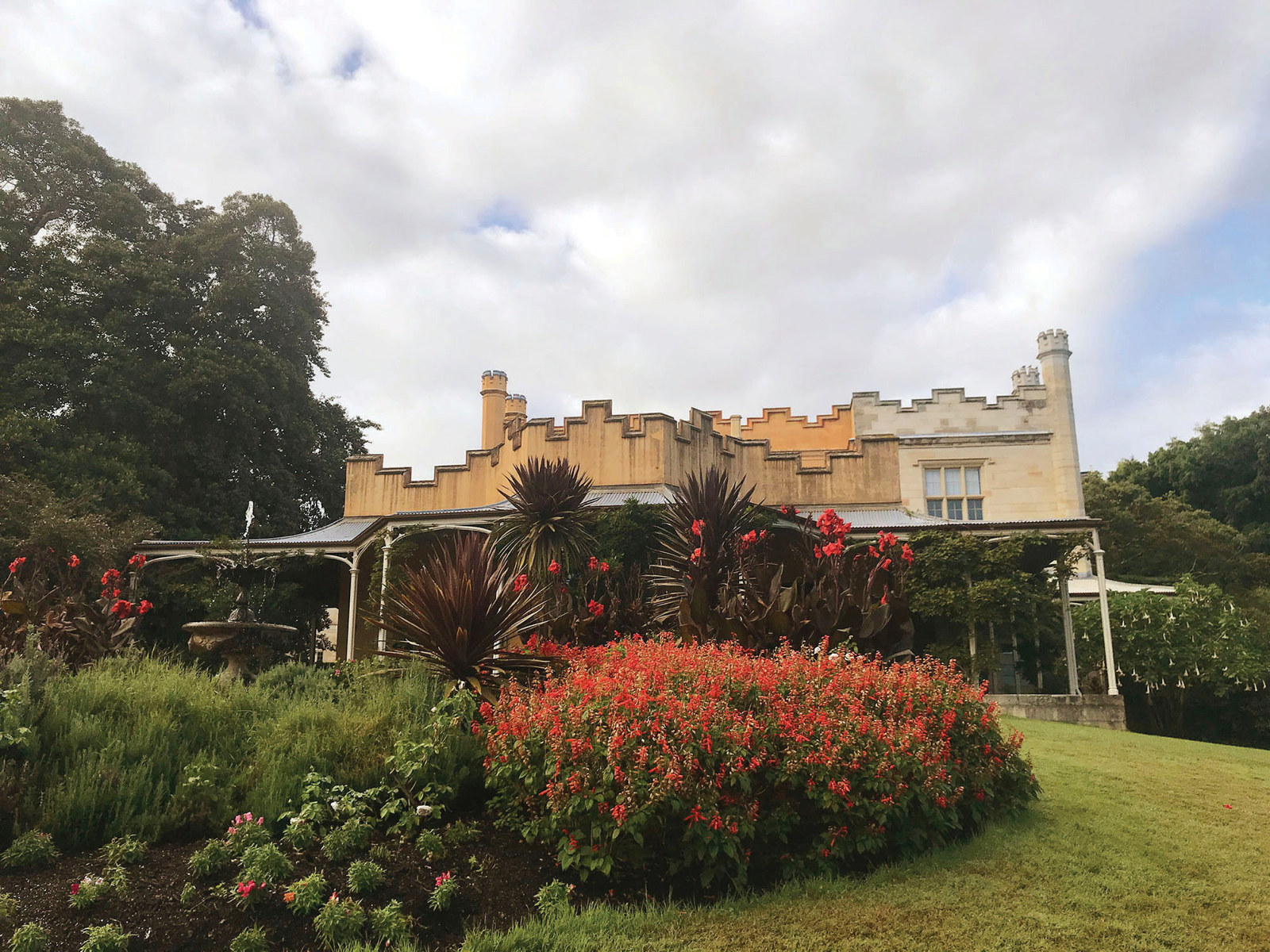Conservation in action: Hyde Park Barracks northern range refurbishment works
Published on Monday 11 March 2024
The UNESCO World Heritage–listed Hyde Park Barracks is an extraordinary record of colonial Australia. The building, constructed between 1817 and 1819, was designed by convict architect Francis Greenway to house convicts.
The collection of perimeter buildings known as the northern range illustrate in their built form the history of the Hyde Park Barracks complex. They housed a store, a bakehouse, and accommodation for the Deputy Superintendent of Convicts and for new convict arrivals, as well as cells used to confine those guilty of misconduct such as drunkenness, attempting to escape, and refusing to obey orders.
As the number of men housed at the Barracks declined, other government institutions moved into the northern range – first a magistrates court, from 1832, then the Government Printing Office (1848–55), the Stamp Office (1856), the Court of Requests (1856–59) and the Metropolitan District Court (1859–1978).
In collaboration with experienced heritage consultants and traditional tradespeople, MHNSW is undertaking conservation works to the northern range buildings, including the remediation and insulation of corrugated roofs, the upgrade of stormwater goods, the remediation and painting of all exterior joinery and walls, and the desalination of several brick walls affected by rising damp.
Conservation in action

Conservation
Conservation in action: Rum Hospital's verandah and columns
Structural repairs and conservation of the timber verandah and columns of the former ‘Rum Hospital’.

Conservation in action: Elizabeth Bay House external joinery work
Museums of History NSW is undertaking external joinery conservation works to the front facade thanks to the funds generously donated by our supporters during the 2022 Annual Appeal

Conservation
Conservation in action: the Vaucluse House turrets
The conservation of the 1830s stone turrets on the west side of Vaucluse House is an impressive example of the continuing use of traditional craftsmanship and local materials