Mid-century modern
Rose Seidler House, built by Harry Seidler between 1948 and 1950 is regarded as an iconic example of Modernist domestic architecture in Australia. The house is in excellent condition, and retains many of its original features, including original furniture sourced by Harry Seidler in 1948 or designed specifically for the interiors.
‘Mid Century Modern’, compiled by former curator Peter Emmett in 1989, is the foundational document that we continue to use to define the conservation practices and interpretive objectives for the presentation of Rose Seidler House as a house museum. Emmett worked directly with Harry Seidler to collate and analyse a vast amount of information about the history and physical condition of the house and to develop guidelines for its conservation and interpretation. Although written now over 30 years ago, the content is still relevant to Museums of History NSW practice today.
Emmett’s conservation analysis, undertaken with Seidler’s guidance and input is likely to have been the first instance of heritage conservation principles being applied to a Modernist building in Australia, with many new challenges encountered. The success of the approach taken is witnessed by the fact that it has not been significantly varied over the years.
In response to the many ongoing requests for information about the house and its presentation as a museum, we have recently digitised the original document, working from a second-generation printed copy. Originally produced on an electric typewriter, the document has now been converted to an editable word format and sourcing, where possible, new scans of the original images. Images, including original photos, drawings, printed newsletters, magazine and newspaper articles were sourced from the Caroline Simpson Library, Penelope Seidler, and Ku-ring-gai Council.
Rose Seidler House still generates great interest for both national and international audiences. MHNSW receives a number of requests each year, relating to the conservation objectives and practices of Rose Seidler House from students of architecture around the world.
Published on
Rose Seidler House stories
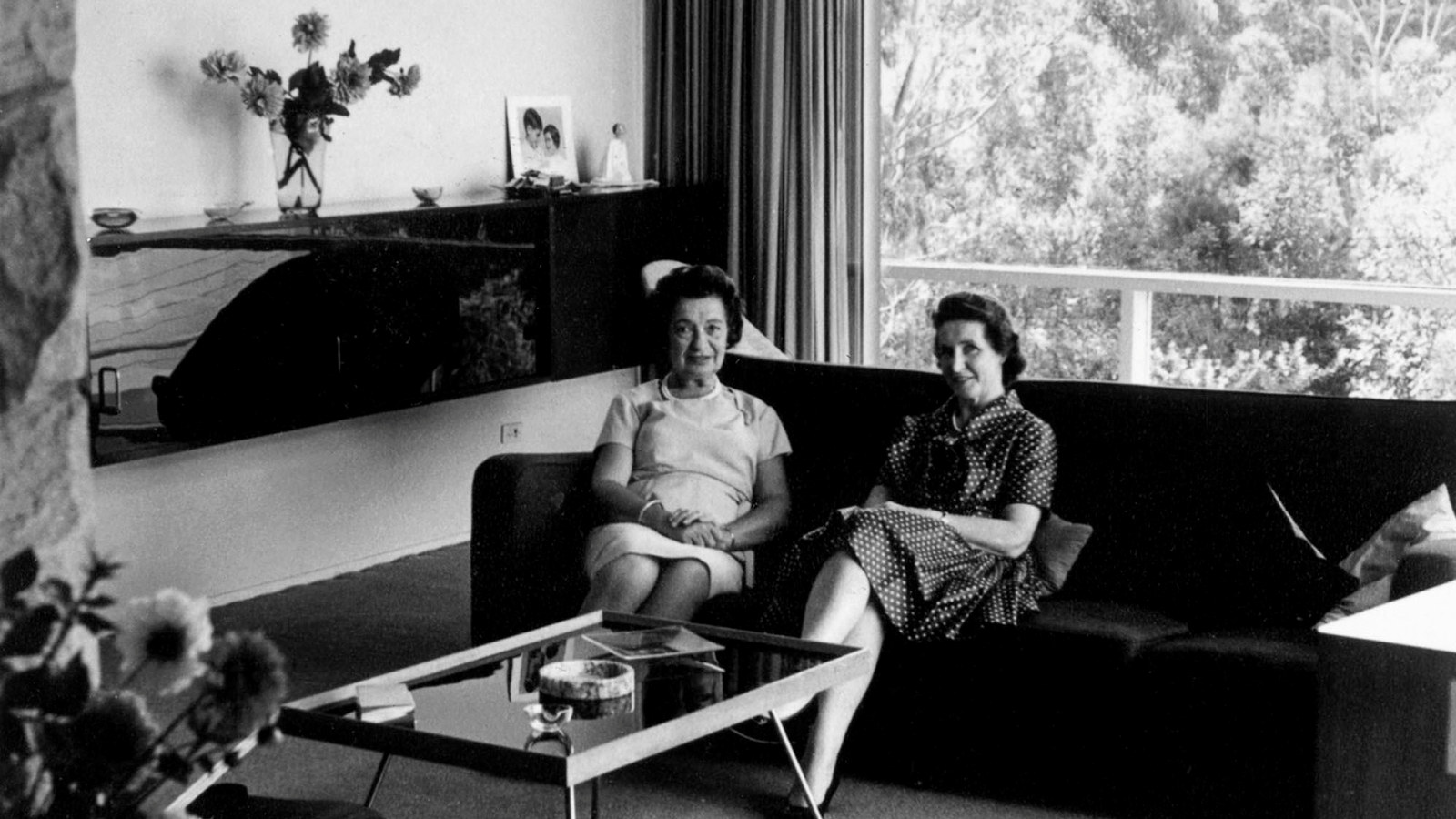
Conserving Harry Seidler’s sofa
A sofa Harry Seidler designed for Rose Seidler House was conserved and reupholstered, and the process revealed some unexpected findings
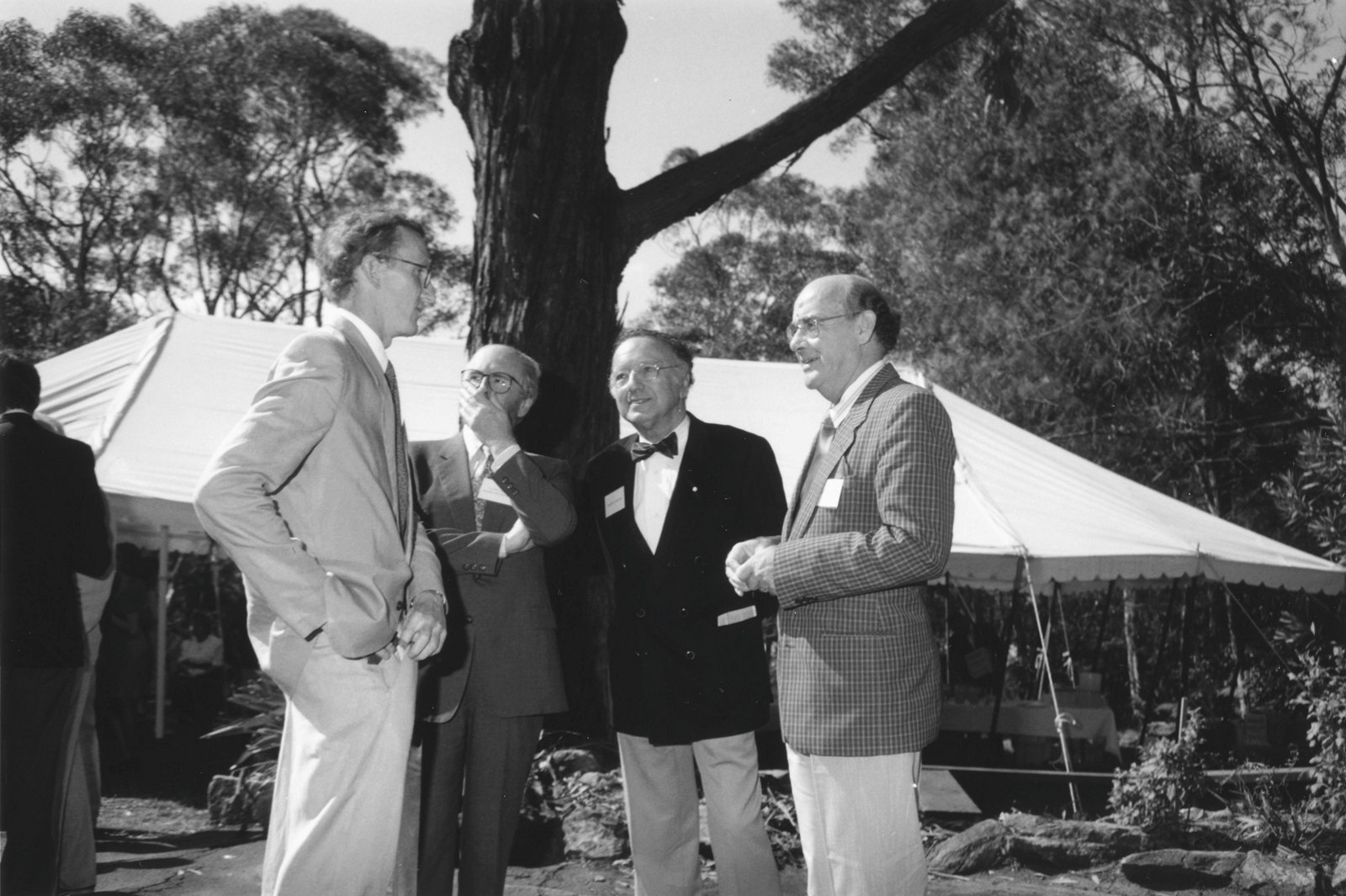
Eulogy Harry Seidler AC OBE 1923-2006
This is an edited version of a eulogy given by Peter Watts at Harry Seidler's Memorial Service at the Theatre Royal, Sydney, 6 April 2006
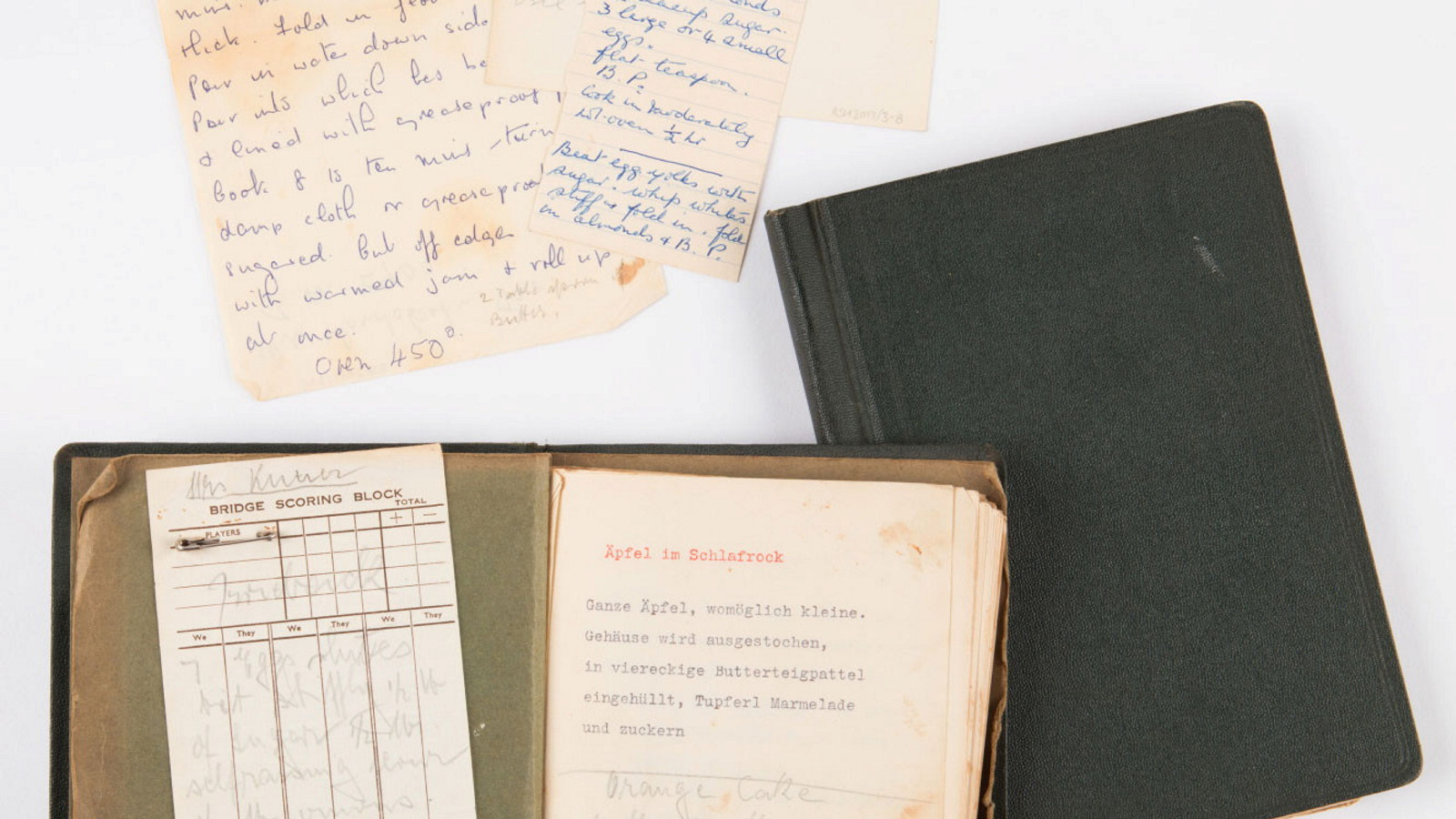
Cook & Curator
Translating tastes: the Rose Seidler recipe collection
Recently translated from the original German, recipes kept by Rose Seidler provide valuable insight into her culinary heritage and Austrian identity
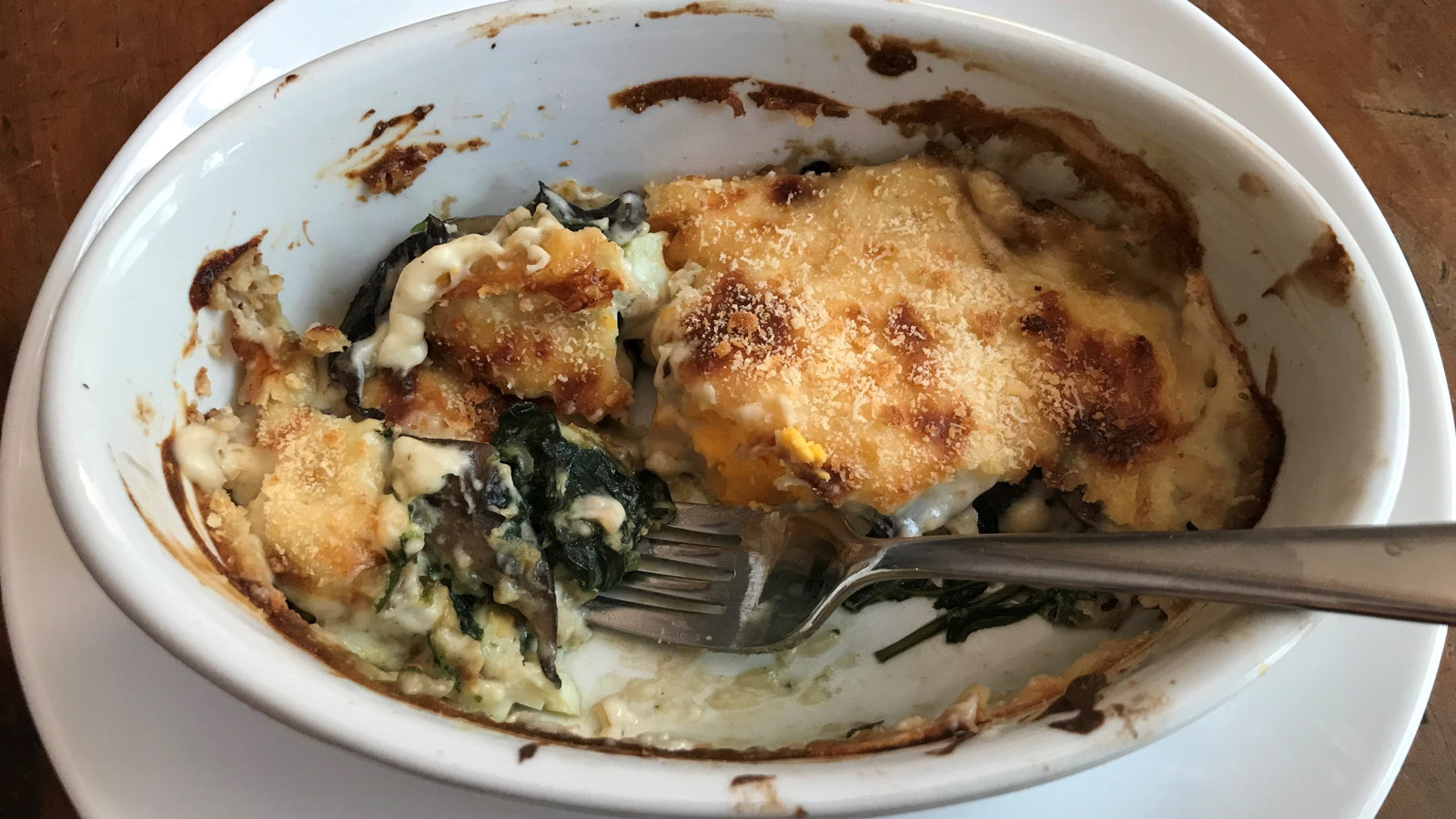
Cook & Curator
Eier auf Florentiner Art (Eggs Florentine)
This classic recipe is simple to make yet rich and flavoursome. Perfect for a weekend brunch or a light supper
Architecture & design
Browse all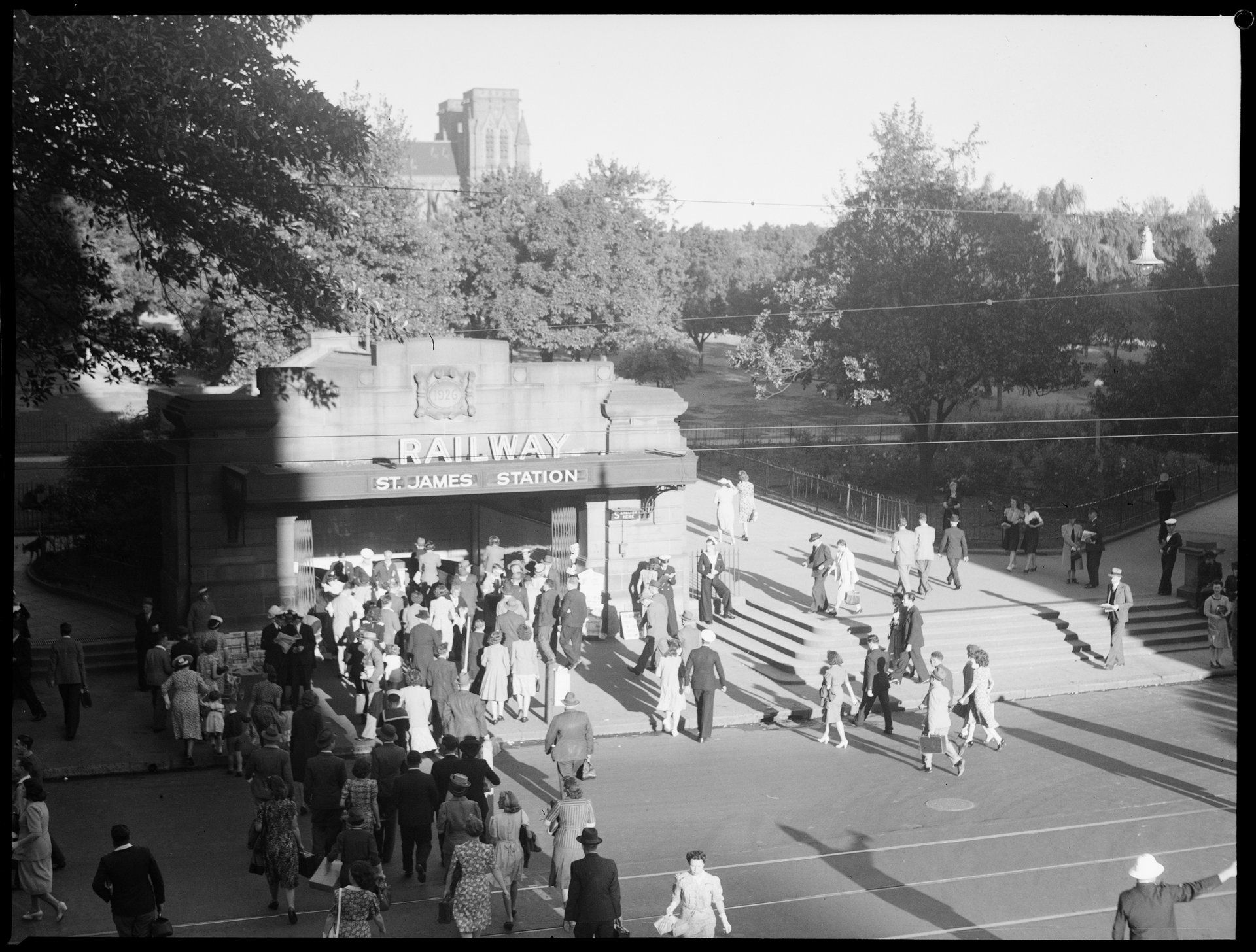
On This Day
20 Dec 1926 - Sydney underground railway opened
On 20 December 1926 the first section of underground railway in Sydney began operating
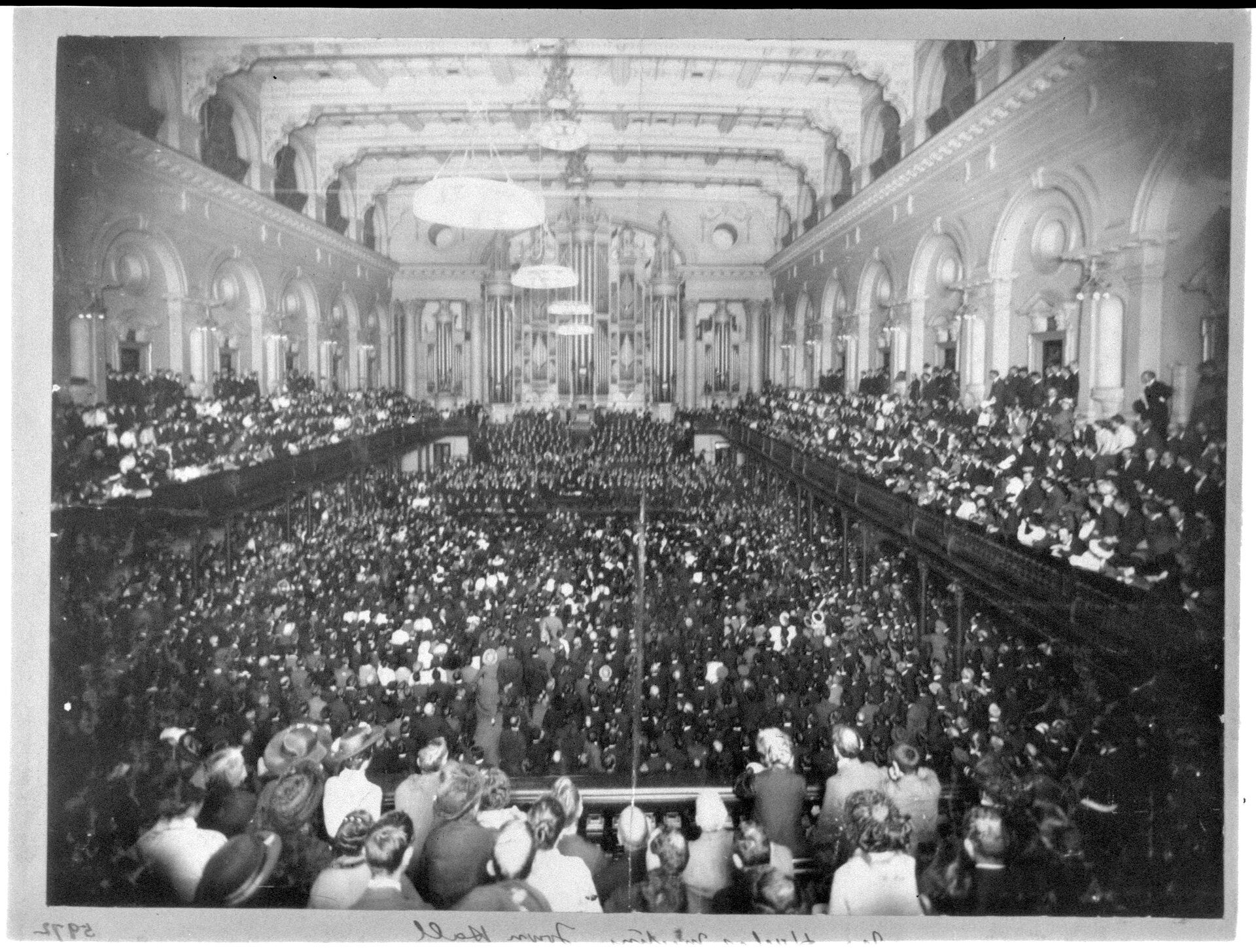
On This Day
27 Nov 1889 - Sydney Town Hall opened
On 27 November 1889 the Sydney Town Hall was officially opened. The Town Hall was built on Gadigal land, throughout the 1880s, on the site of an old cemetery using local Sydney sandstone
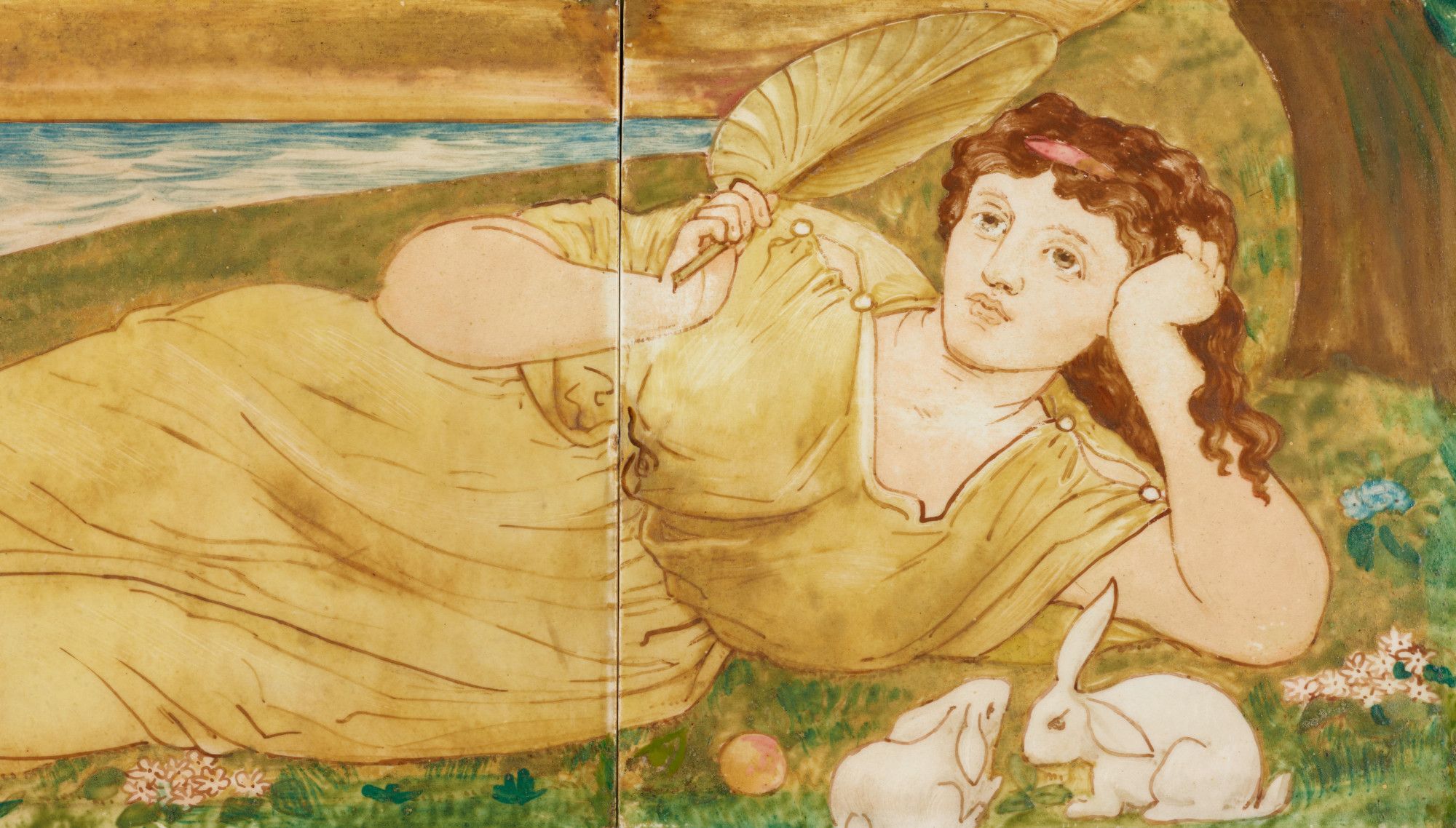
A global design story
Their original owner and use remain a mystery, but these striking tiles hold an intriguing connection to a significant international design story
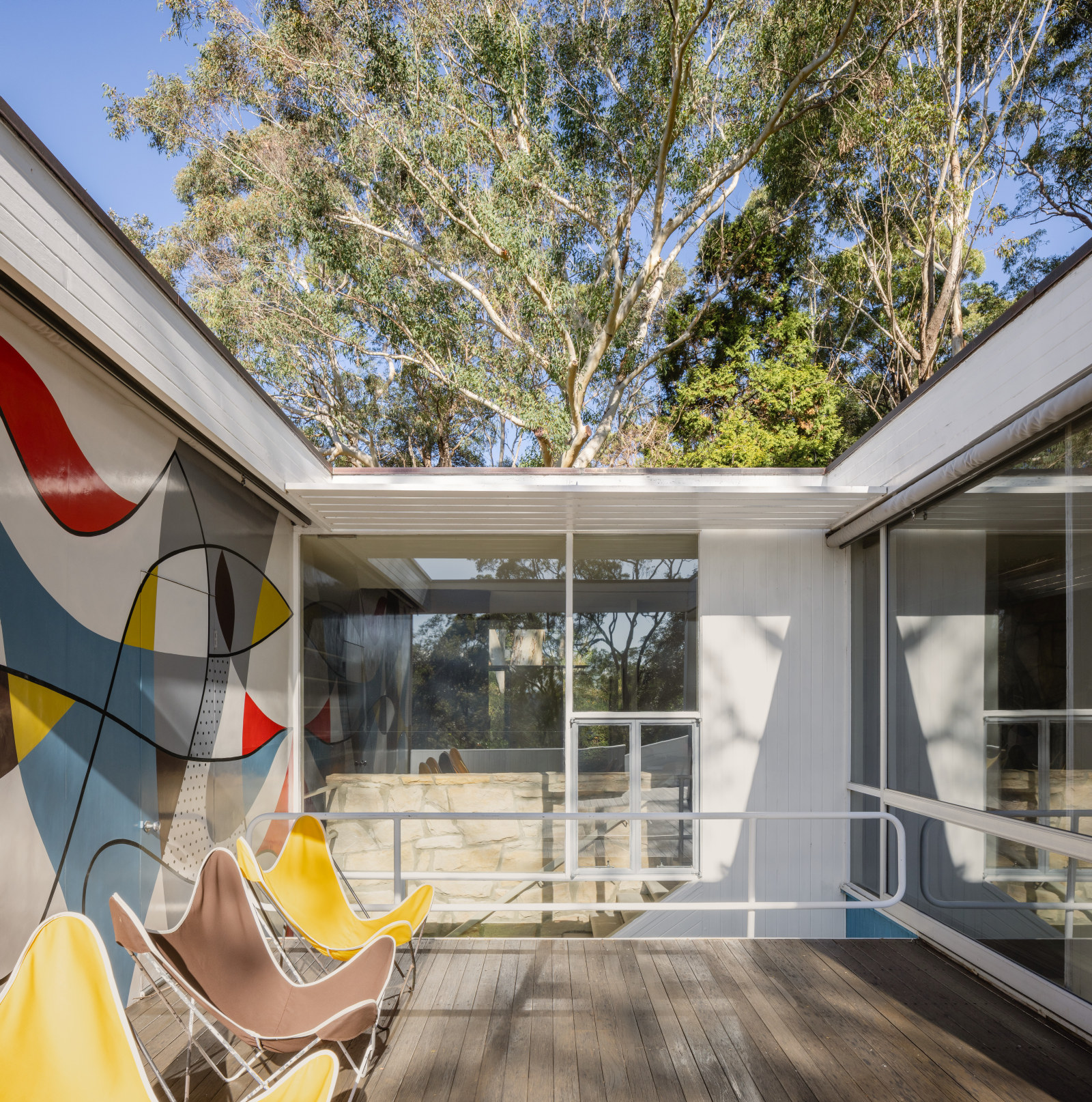
A new way of living
Once word spread about the newly built Rose Seidler House in 1950, it was the ‘most talked about house in Sydney’. Seventy years on, it's impossible to deny the strength and daring of Seidler's vision
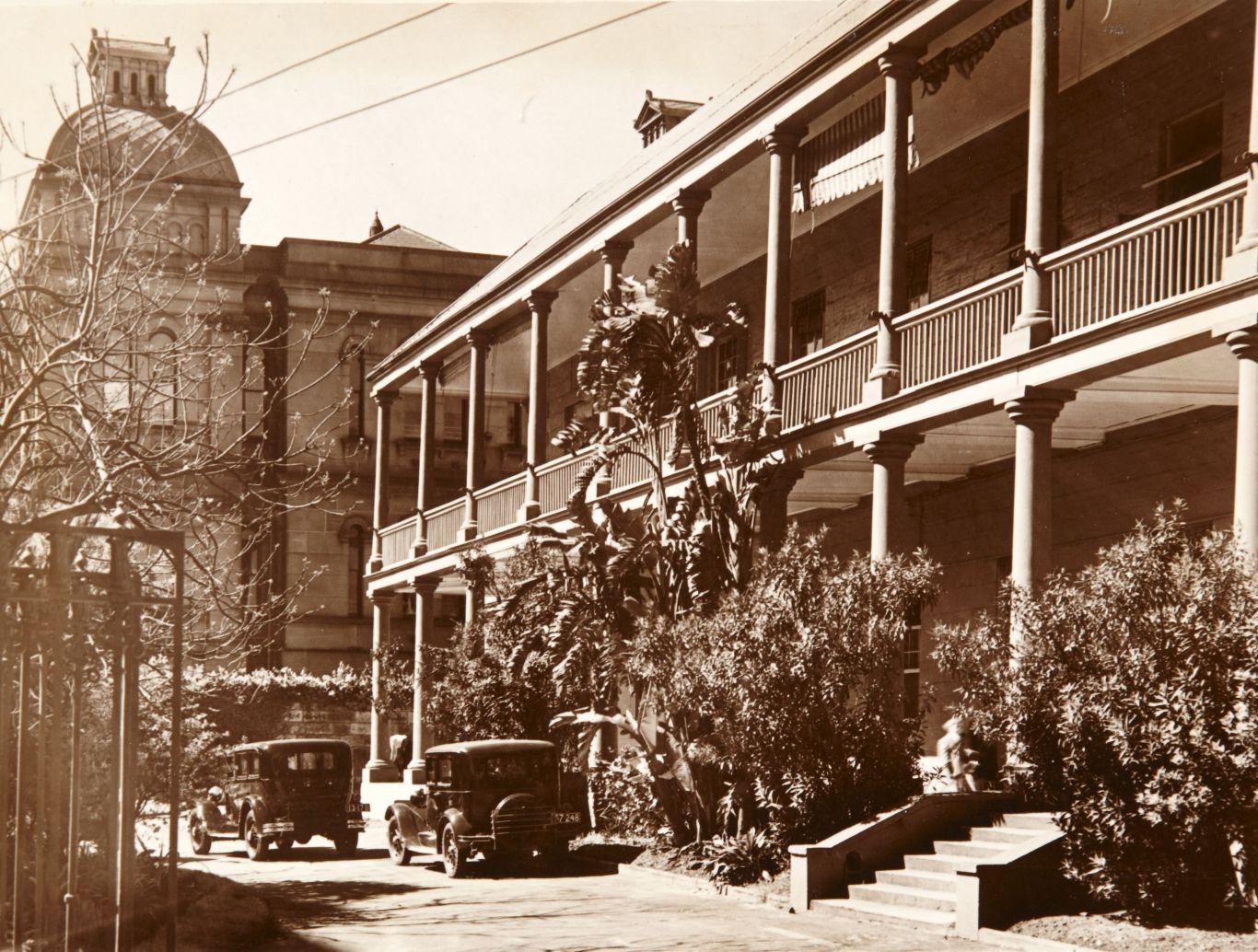
Museum stories
A rum deal
When Lachlan Macquarie began his term as governor of NSW in 1810, Sydney was in desperate need of a new hospital
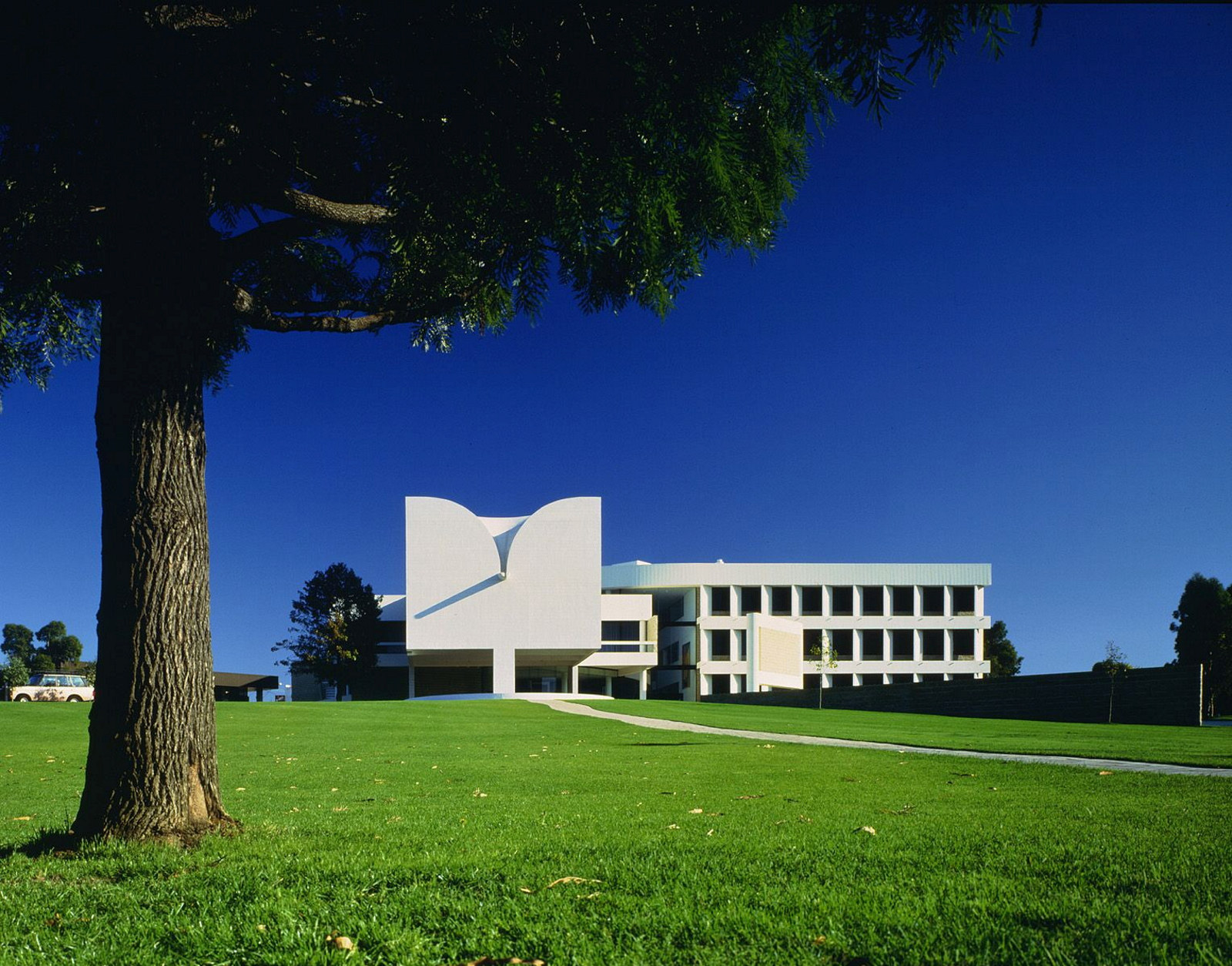
A straight edge and a semicircle
Architect Harry Seidler & artist Frank Stella collaborated on just one project - Grosvenor Place. But the influence of Stella’s work is evident in the geometric plans of many towers & civic centres designed by Seidler
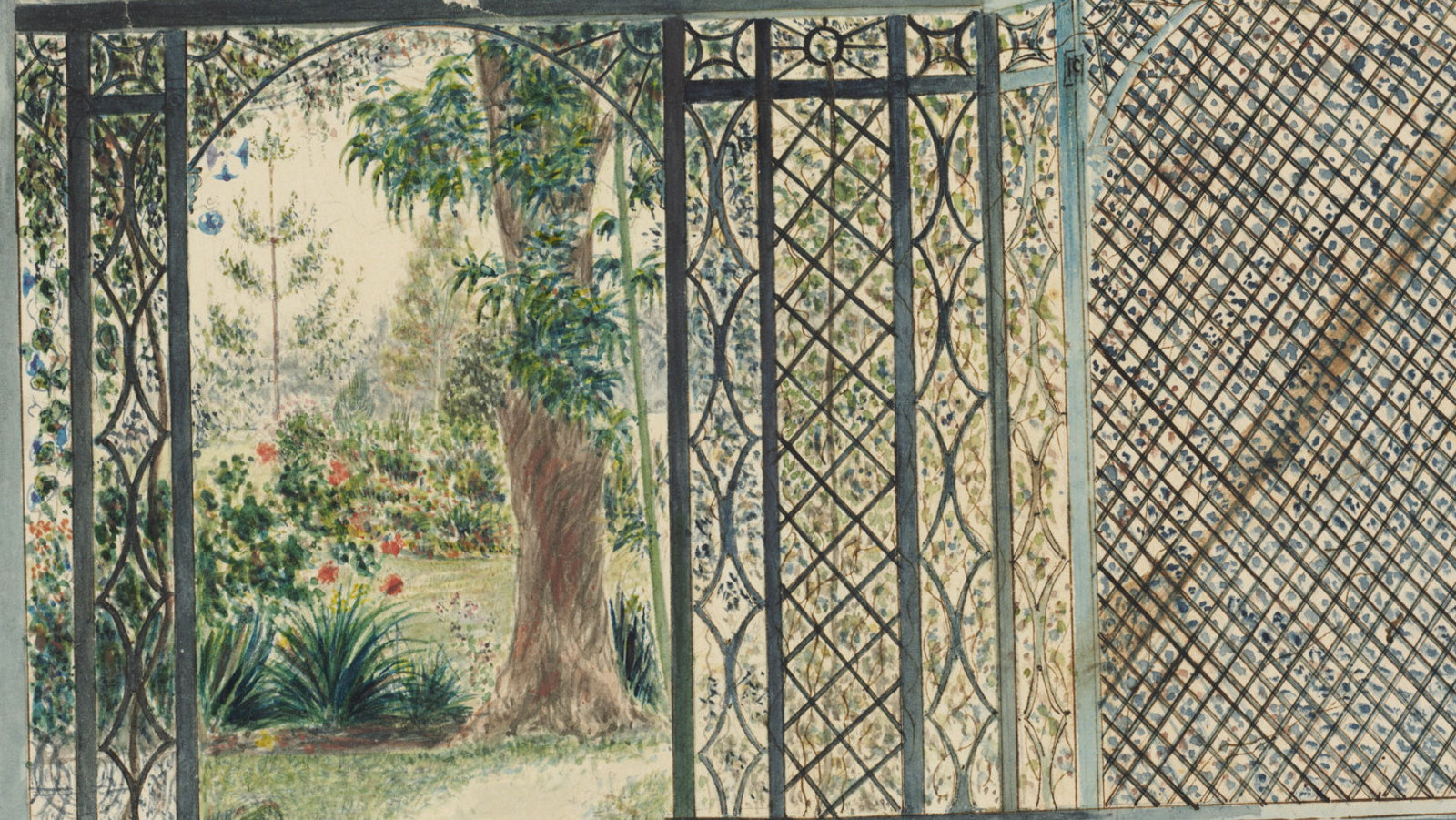
A taste for the ornate
Traces of long-lost decorative features at Elizabeth Farm provide insights into changing fashions in 19th‑century architecture and design

About John Gollings: The History Of The Built World
This exhibition explored over half a century of work from Australia’s foremost architectural photographer comes to the Museum of Sydney
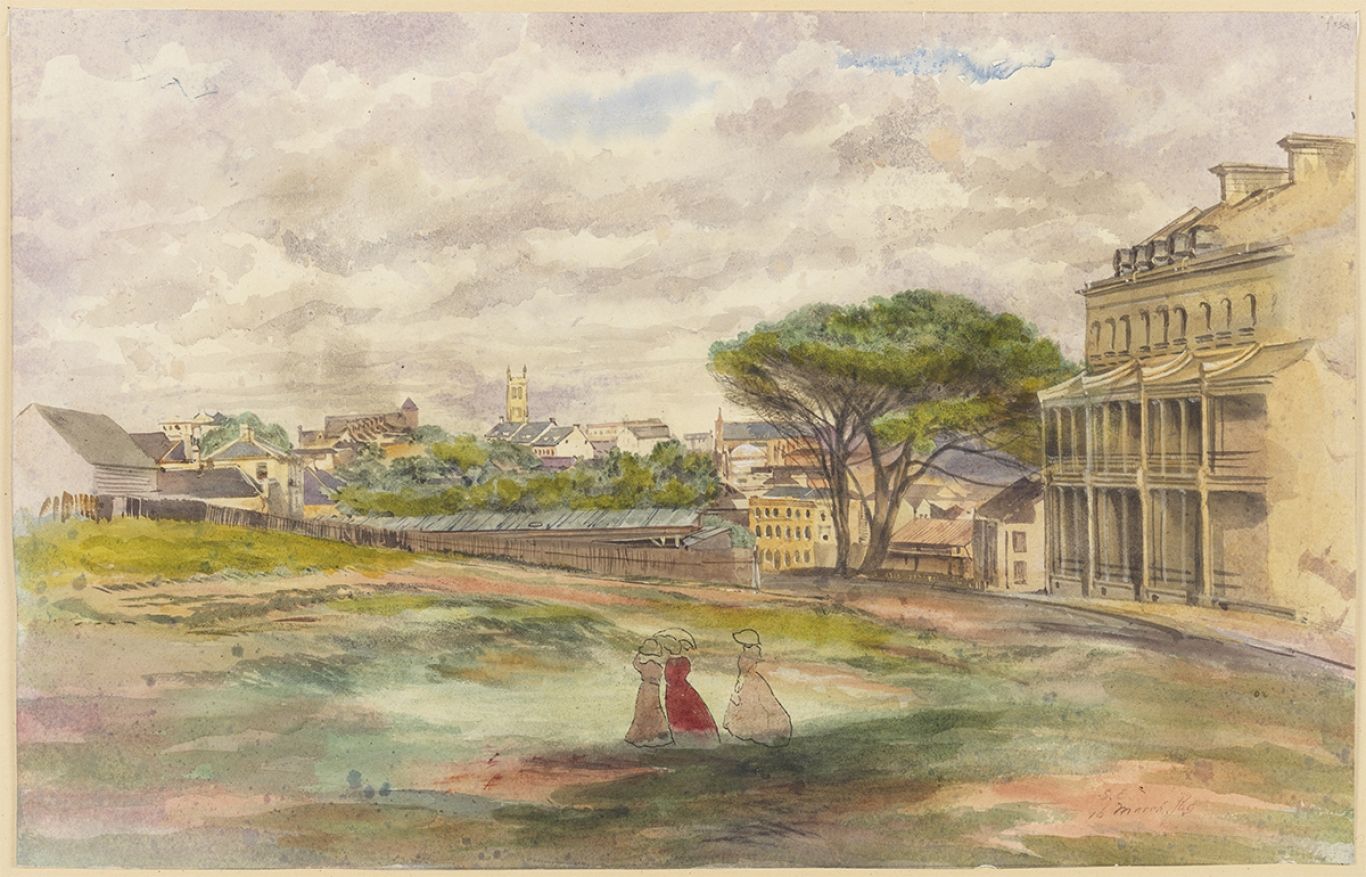
After the first Government House
Remarkably, the site of the first Government House remained largely undeveloped for more than 140 years before the Museum of Sydney was built, despite numerous schemes for this valuable piece of CBD land
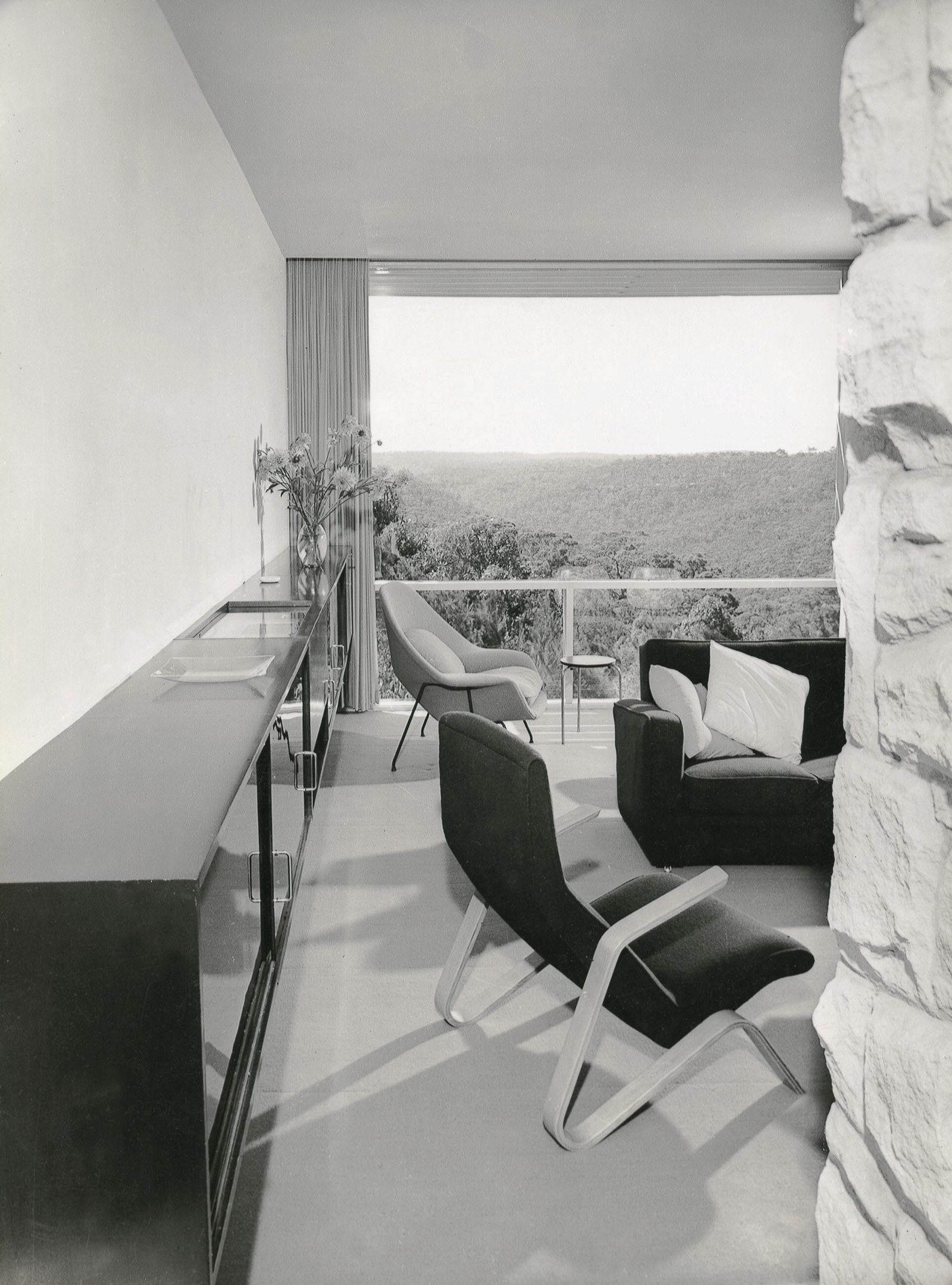
An environment for living: Rose Seidler House
From the curtains to the coffee table and the cutlery, every object and fitting in the house Harry Seidler designed for his parents was of a functional and flexible design that reflected the modern lifestyle